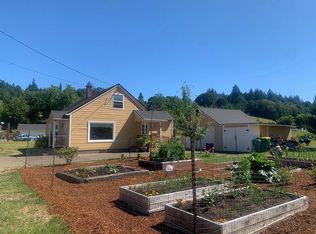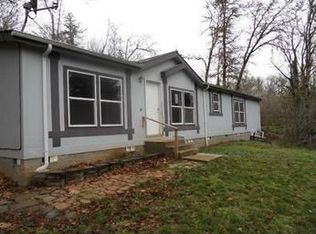Ready for farming/orchard/vineyard on 6.65ac! Southern exposure. Jory/Melbourne soils, 360'-400'. Boutique winery/tasting room potential w/beautiful views & cleared hillside for planting/barn/livestock. Decommissioned original farmhouse offers options for workshop renovation w/separate entrance off Noblitt. Need addt'l work/storage space? Opportunity to add 745sqft art/hobby studio; not included at list price. Lovely rural commuter routes to PDX. Buyer to do own due diligence on intended use.
This property is off market, which means it's not currently listed for sale or rent on Zillow. This may be different from what's available on other websites or public sources.


