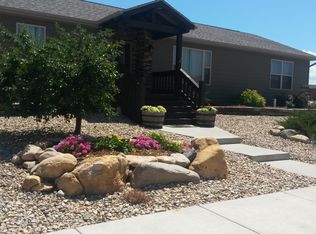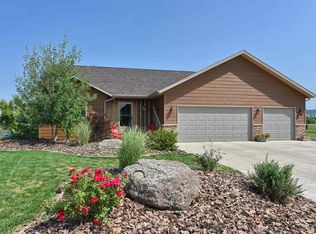Sold for $556,500 on 11/30/23
$556,500
3912 Ward Ave, Spearfish, SD 57783
3beds
2,665sqft
Site Built
Built in 2009
0.61 Acres Lot
$598,000 Zestimate®
$209/sqft
$3,622 Estimated rent
Home value
$598,000
$568,000 - $628,000
$3,622/mo
Zestimate® history
Loading...
Owner options
Explore your selling options
What's special
Call or Text Listing Agent - Beth Mathis - The Real Estate Center of Spearfish - 605-645-6284 for more information. This one in a million home has everything. Top quality is obvious at every turn. Stamped concrete greets you to the front door. Tiled floors and hardwood with rock bar and stainless appliances adorn the open floor plan. The front porch gives way for west view, oversized dining window allows east & south views of valley & Lookout along with a walk out basement family room overlooking a large lot for trampoline, garden or lawn games. The yard is terraced with Hill City slate, along with retaining wall & lower patio. Lush landscaping and rock accents enhance the yard for low maintenance. Tons of rock accentuate the beauty and expanse of this lot. One of the largest in the Reserve! Great dog area that includes fire hydrant! Geothermal heating & cooling makes for consistent utility bills & even temperatures. The dining room has an oversized window for framed view of the hills. The master bedroom has a walk in shower, heated floors & walk in closet. There is a door to covered deck from master also. Expand to the basement for a large family room with free standing gas stove & walk out to the patio. Buyer is responsible for verifying all information on this MLS document.
Zillow last checked: 8 hours ago
Listing updated: December 01, 2023 at 08:39am
Listed by:
Beth Mathis,
The Real Estate Center of Spearfish
Bought with:
Ashley Goodrich
RE/MAX In The Hills
Source: Mount Rushmore Area AOR,MLS#: 78044
Facts & features
Interior
Bedrooms & bathrooms
- Bedrooms: 3
- Bathrooms: 3
- Full bathrooms: 3
- Main level bathrooms: 2
- Main level bedrooms: 2
Primary bedroom
- Description: Walk In Shower/Heat Floor
- Level: Main
- Area: 208
- Dimensions: 16 x 13
Bedroom 2
- Level: Main
- Area: 132
- Dimensions: 11 x 12
Bedroom 3
- Level: Basement
- Area: 216
- Dimensions: 12 x 18
Bedroom 4
- Description: Not Finished- egress
- Level: Basement
- Area: 154
- Dimensions: 11 x 14
Family room
- Description: Walk out
Kitchen
- Description: Raise counter island
- Level: Main
- Dimensions: 12 x 8
Living room
- Level: Main
- Area: 240
- Dimensions: 15 x 16
Heating
- Geothermal
Appliances
- Included: Dishwasher, Disposal, Refrigerator, Electric Range Oven, Microwave, Range Hood, Washer, Dryer, Freezer
- Laundry: Main Level
Features
- Vaulted Ceiling(s), Walk-In Closet(s), Ceiling Fan(s)
- Flooring: Tile, Vinyl, Laminate
- Windows: Bay Window(s)
- Basement: Full,Walk-Out Access,Partially Finished
- Number of fireplaces: 2
- Fireplace features: Free Standing, Living Room
Interior area
- Total structure area: 2,665
- Total interior livable area: 2,665 sqft
Property
Parking
- Total spaces: 2
- Parking features: Two Car, Attached, Garage Door Opener
- Attached garage spaces: 2
Features
- Patio & porch: Porch Covered, Covered Patio, Covered Deck
- Exterior features: Kennel, Lighting
Lot
- Size: 0.61 Acres
- Features: Views, Lawn, Rock, Trees
Details
- Additional structures: Shed(s)
- Parcel number: 323150080016000
Construction
Type & style
- Home type: SingleFamily
- Architectural style: Ranch
- Property subtype: Site Built
Materials
- Frame
- Roof: Composition
Condition
- Year built: 2009
Community & neighborhood
Location
- Region: Spearfish
- Subdivision: The Reserve On Higgins Creek
Other
Other facts
- Listing terms: Cash,New Loan
- Road surface type: Paved
Price history
| Date | Event | Price |
|---|---|---|
| 11/30/2023 | Sold | $556,500-0.4%$209/sqft |
Source: | ||
| 10/23/2023 | Contingent | $559,000$210/sqft |
Source: | ||
| 10/14/2023 | Listed for sale | $559,000-3.2%$210/sqft |
Source: | ||
| 10/11/2023 | Listing removed | -- |
Source: | ||
| 10/4/2023 | Price change | $577,500-2.3%$217/sqft |
Source: | ||
Public tax history
| Year | Property taxes | Tax assessment |
|---|---|---|
| 2025 | $6,005 +3.4% | $560,530 +2.6% |
| 2024 | $5,805 -21.2% | $546,550 +11.8% |
| 2023 | $7,371 +58.2% | $488,840 +3% |
Find assessor info on the county website
Neighborhood: 57783
Nearby schools
GreatSchools rating
- 8/10Creekside Elementary - 07Grades: 3-5Distance: 1.8 mi
- 6/10Spearfish Middle School - 05Grades: 6-8Distance: 2.2 mi
- 5/10Spearfish High School - 01Grades: 9-12Distance: 2.2 mi
Schools provided by the listing agent
- District: Spearfish
Source: Mount Rushmore Area AOR. This data may not be complete. We recommend contacting the local school district to confirm school assignments for this home.

Get pre-qualified for a loan
At Zillow Home Loans, we can pre-qualify you in as little as 5 minutes with no impact to your credit score.An equal housing lender. NMLS #10287.

