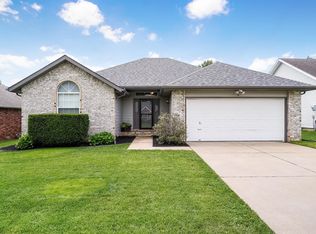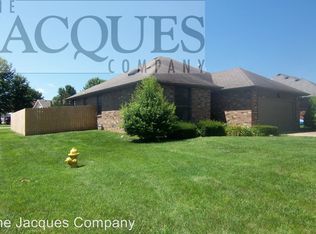Closed
Price Unknown
3912 W Monroe Street, Springfield, MO 65802
3beds
1,544sqft
Single Family Residence
Built in 1992
6,534 Square Feet Lot
$228,900 Zestimate®
$--/sqft
$1,653 Estimated rent
Home value
$228,900
$208,000 - $252,000
$1,653/mo
Zestimate® history
Loading...
Owner options
Explore your selling options
What's special
NEW, NEW, NEW! NEW Roof coming soon! Lot's of new here at 3912 West Monroe! Welcome to this stunning all-brick home in the sought-after Kay Pointe Subdivision! This beautifully updated 3 bedroom, 2 bathroom residence offers a blend of modern convenience and classic charm. Step into the newly updated kitchen, boasting stainless steel appliances, a gas range, and ample storage in the stylish cabinets with quartz countertops. The spacious pantry ensures you have plenty of room for all your culinary needs. Included in the home are all appliances including washer and dryer, providing added convenience. With no carpet throughout, the home features easy-to-maintain flooring. The large bonus living space/enclosed sunroom addition offers versatility for relaxation or entertaining guests. The master bedroom is a true retreat, complete with an ensuite that includes a separate walk-in shower, a relaxing jacuzzi tub, and two walk-in closets.Outside, enjoy the covered patio and a private, fenced yard, ideal for outdoor activities and gatherings. The Kay Pointe Subdivision enhances your lifestyle with amenities such as a pool, trash service, basketball court, and more! Don't miss the opportunity to make this exceptional home yours. Schedule a showing today!
Zillow last checked: 8 hours ago
Listing updated: October 03, 2024 at 01:36pm
Listed by:
Cassandra Torp 417-849-7364,
AMAX Real Estate
Bought with:
Gina M Roblin, 1999127794
Murney Associates - Primrose
Source: SOMOMLS,MLS#: 60277588
Facts & features
Interior
Bedrooms & bathrooms
- Bedrooms: 3
- Bathrooms: 2
- Full bathrooms: 2
Heating
- Central, Natural Gas
Cooling
- Attic Fan, Ceiling Fan(s), Central Air
Appliances
- Included: Dishwasher, Disposal, Dryer, Free-Standing Gas Oven, Refrigerator, Washer
- Laundry: W/D Hookup
Features
- Tray Ceiling(s), Walk-In Closet(s), Walk-in Shower
- Flooring: Laminate, Tile
- Windows: Blinds
- Has basement: No
- Has fireplace: No
Interior area
- Total structure area: 1,544
- Total interior livable area: 1,544 sqft
- Finished area above ground: 1,544
- Finished area below ground: 0
Property
Parking
- Total spaces: 2
- Parking features: Driveway, Garage Door Opener, Garage Faces Front
- Attached garage spaces: 2
- Has uncovered spaces: Yes
Features
- Levels: One
- Stories: 1
- Patio & porch: Covered, Patio
- Fencing: Full,Privacy
- Has view: Yes
- View description: City
Lot
- Size: 6,534 sqft
- Dimensions: 60 x 105
Details
- Parcel number: 881320401229
Construction
Type & style
- Home type: SingleFamily
- Property subtype: Single Family Residence
Materials
- Brick
- Foundation: Crawl Space
Condition
- Year built: 1992
Utilities & green energy
- Sewer: Public Sewer
- Water: Public
Community & neighborhood
Location
- Region: Springfield
- Subdivision: Kay Pointe
HOA & financial
HOA
- HOA fee: $400 annually
- Services included: Basketball Court, Play Area, Pool, Tennis Court(s), Trash
Other
Other facts
- Listing terms: Cash,Conventional,FHA,VA Loan
Price history
| Date | Event | Price |
|---|---|---|
| 10/3/2024 | Sold | -- |
Source: | ||
| 9/13/2024 | Pending sale | $225,000$146/sqft |
Source: | ||
| 9/11/2024 | Listed for sale | $225,000+4.7%$146/sqft |
Source: | ||
| 2/15/2023 | Sold | -- |
Source: Agent Provided Report a problem | ||
| 1/10/2023 | Pending sale | $215,000$139/sqft |
Source: | ||
Public tax history
| Year | Property taxes | Tax assessment |
|---|---|---|
| 2024 | $1,664 +0.4% | $30,230 |
| 2023 | $1,658 +15% | $30,230 +15.6% |
| 2022 | $1,442 0% | $26,160 |
Find assessor info on the county website
Neighborhood: Young Lilly
Nearby schools
GreatSchools rating
- 5/10Willard South Elementary SchoolGrades: PK-4Distance: 1.9 mi
- 8/10Willard Middle SchoolGrades: 7-8Distance: 8 mi
- 9/10Willard High SchoolGrades: 9-12Distance: 7.6 mi
Schools provided by the listing agent
- Elementary: WD South
- Middle: Willard
- High: Willard
Source: SOMOMLS. This data may not be complete. We recommend contacting the local school district to confirm school assignments for this home.

