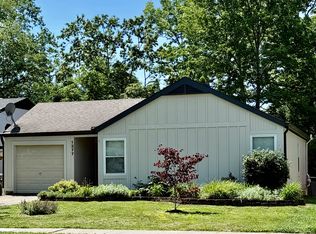Welcome to this 2-bedroom, 3 bathroom condo located in the quiet and beautiful Anderson with plenty of green space. The full kitchen is equipped with a fridge, stove, microwave and dishwasher. The open layout of the main floor has the dining room and living room that leads to the deck. This floor has a half bath.
The master bedroom is upstairs with en-suite. The second bedroom is large enough for 2 twin beds and extra furniture. There is also a full bathroom for use by guests.
Lower floor is perfect for WFH office setup. With a built-in full bar, it can also double as an amazing entertainment space. This floor has a separate laundry room with washer and dryer and plenty of storage space.
This condo includes a one car garage with additional parking available across the street. Fresh carpet and paint throughout. Access to pool, tennis and pickle ball courts come with the lease.
Distances:
Mercy Anderson Hospital 5 Minutes
Downtown Cincinnati 15 Minutes
Mercy Clermont Hospital 15 Minutes
Univ of Cincinnati 25 Minutes
Xavier University 25 Mins
Beech Acres Park 10 Minutes
Interstate (I-275 E) 2 Miles
Lease Terms: Minimum 3 months
Ideal for retirees, medical professionals, temporary stays during relocation or in-between home ownership.
Utilities paid by renter. HOA paid by landlord.
Available from August 1st.
Owner pays for HOA. Renter responsible for utilities. No smoking allowed. Maximum 2 pets. Renter responsible to follow all rules of Condo Association.
Townhouse for rent
Accepts Zillow applications
$2,395/mo
3912 Vineyard Green Dr, Cincinnati, OH 45255
2beds
1,728sqft
Price may not include required fees and charges.
Townhouse
Available Fri Aug 1 2025
Cats, small dogs OK
Central air
In unit laundry
Attached garage parking
Forced air
What's special
Wfh office setupOpen layoutQuiet and beautiful andersonOne car garageWasher and dryerBuilt-in full barSeparate laundry room
- 37 days
- on Zillow |
- -- |
- -- |
Travel times
Facts & features
Interior
Bedrooms & bathrooms
- Bedrooms: 2
- Bathrooms: 3
- Full bathrooms: 3
Heating
- Forced Air
Cooling
- Central Air
Appliances
- Included: Dishwasher, Dryer, Freezer, Microwave, Oven, Refrigerator, Washer
- Laundry: In Unit
Features
- Flooring: Carpet, Hardwood
Interior area
- Total interior livable area: 1,728 sqft
Property
Parking
- Parking features: Attached
- Has attached garage: Yes
- Details: Contact manager
Features
- Exterior features: Heating system: Forced Air
Details
- Parcel number: 416702J020B
Construction
Type & style
- Home type: Townhouse
- Property subtype: Townhouse
Building
Management
- Pets allowed: Yes
Community & HOA
Location
- Region: Cincinnati
Financial & listing details
- Lease term: 6 Month
Price history
| Date | Event | Price |
|---|---|---|
| 7/8/2025 | Price change | $2,395-2%$1/sqft |
Source: Zillow Rentals | ||
| 7/1/2025 | Price change | $2,445-2.2%$1/sqft |
Source: Zillow Rentals | ||
| 6/2/2025 | Listed for rent | $2,500$1/sqft |
Source: Zillow Rentals | ||
| 9/25/1995 | Sold | $146,064$85/sqft |
Source: Public Record | ||
![[object Object]](https://photos.zillowstatic.com/fp/ed5dba99c58d903f64eda6785998b0d1-p_i.jpg)
