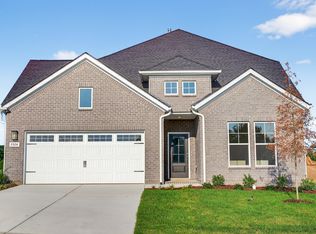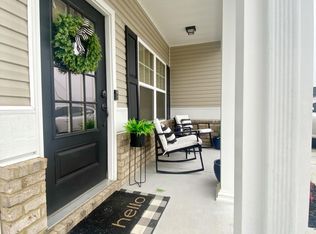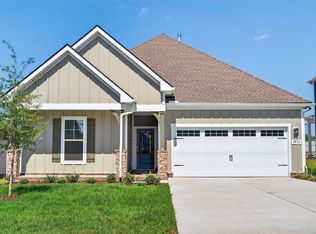Closed
$552,150
3912 Trinity Woods Rd LOT 70, Columbia, TN 38401
5beds
2,740sqft
Single Family Residence, Residential
Built in 2025
-- sqft lot
$554,900 Zestimate®
$202/sqft
$2,588 Estimated rent
Home value
$554,900
$511,000 - $605,000
$2,588/mo
Zestimate® history
Loading...
Owner options
Explore your selling options
What's special
The Ryman Plan By Brightland Homes offers spacious and flexible living with 5 bedrooms, 3 bathrooms, a dedicated home office, and an upstairs game room perfect for work, play, and everything in between, This open concept design features a main level primary suite for added convenience and a covered patio ideal for outdoor entertaining or relaxing.
Zillow last checked: 8 hours ago
Listing updated: July 01, 2025 at 11:01am
Listing Provided by:
Malena Rojas Quebrada 205-807-8408,
Brightland Homes of Tennessee
Bought with:
Nonmls
Realtracs, Inc.
Nonmls
Realtracs, Inc.
Source: RealTracs MLS as distributed by MLS GRID,MLS#: 2814903
Facts & features
Interior
Bedrooms & bathrooms
- Bedrooms: 5
- Bathrooms: 3
- Full bathrooms: 3
- Main level bedrooms: 2
Bedroom 1
- Features: Walk-In Closet(s)
- Level: Walk-In Closet(s)
- Area: 238 Square Feet
- Dimensions: 14x17
Bedroom 2
- Features: Walk-In Closet(s)
- Level: Walk-In Closet(s)
- Area: 132 Square Feet
- Dimensions: 12x11
Bedroom 3
- Area: 156 Square Feet
- Dimensions: 13x12
Bedroom 4
- Area: 156 Square Feet
- Dimensions: 13x12
Bonus room
- Features: Second Floor
- Level: Second Floor
- Area: 252 Square Feet
- Dimensions: 18x14
Den
- Area: 169 Square Feet
- Dimensions: 13x13
Dining room
- Area: 130 Square Feet
- Dimensions: 13x10
Heating
- Natural Gas
Cooling
- Central Air, Electric
Appliances
- Included: Gas Range, Disposal, Microwave
- Laundry: Electric Dryer Hookup, Washer Hookup
Features
- Ceiling Fan(s), Entrance Foyer, Pantry, Smart Thermostat, Walk-In Closet(s)
- Flooring: Carpet, Laminate, Tile
- Basement: Slab
- Has fireplace: No
Interior area
- Total structure area: 2,740
- Total interior livable area: 2,740 sqft
- Finished area above ground: 2,740
Property
Parking
- Total spaces: 2
- Parking features: Garage Faces Front
- Attached garage spaces: 2
Features
- Levels: One
- Stories: 2
- Patio & porch: Patio, Covered
Lot
- Features: Corner Lot
Details
- Special conditions: Standard
Construction
Type & style
- Home type: SingleFamily
- Property subtype: Single Family Residence, Residential
Materials
- Fiber Cement
Condition
- New construction: Yes
- Year built: 2025
Utilities & green energy
- Sewer: Public Sewer
- Water: Public
- Utilities for property: Electricity Available, Natural Gas Available, Water Available
Green energy
- Energy efficient items: Windows, Thermostat
Community & neighborhood
Security
- Security features: Carbon Monoxide Detector(s), Smoke Detector(s)
Location
- Region: Columbia
- Subdivision: Mcclure Farms
HOA & financial
HOA
- Has HOA: Yes
- HOA fee: $74 monthly
- Services included: Maintenance Grounds
Price history
| Date | Event | Price |
|---|---|---|
| 6/30/2025 | Sold | $552,150-0.9%$202/sqft |
Source: | ||
| 4/15/2025 | Pending sale | $557,130$203/sqft |
Source: | ||
| 4/12/2025 | Listed for sale | $557,130$203/sqft |
Source: | ||
Public tax history
Tax history is unavailable.
Neighborhood: 38401
Nearby schools
GreatSchools rating
- 2/10E. A. Cox Middle SchoolGrades: 5-8Distance: 4.5 mi
- 4/10Columbia Central High SchoolGrades: 9-12Distance: 8.7 mi
- 2/10R Howell Elementary SchoolGrades: PK-4Distance: 4.6 mi
Schools provided by the listing agent
- Elementary: Battle Creek Elementary School
- Middle: Battle Creek Middle School
- High: Spring Hill High School
Source: RealTracs MLS as distributed by MLS GRID. This data may not be complete. We recommend contacting the local school district to confirm school assignments for this home.
Get a cash offer in 3 minutes
Find out how much your home could sell for in as little as 3 minutes with a no-obligation cash offer.
Estimated market value
$554,900
Get a cash offer in 3 minutes
Find out how much your home could sell for in as little as 3 minutes with a no-obligation cash offer.
Estimated market value
$554,900


