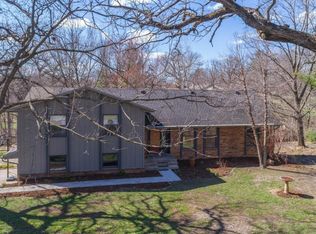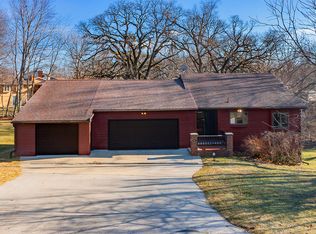Sold for $380,000 on 03/17/23
$380,000
3912 Squaw Rd, Ames, IA 50014
4beds
1,513sqft
Single Family Residence, Residential
Built in 1977
0.73 Acres Lot
$408,500 Zestimate®
$251/sqft
$2,124 Estimated rent
Home value
$408,500
$388,000 - $429,000
$2,124/mo
Zestimate® history
Loading...
Owner options
Explore your selling options
What's special
Located just north of Ames on 0.7 acres, this spectacular property is surrounded by nature with gorgeous views and ample outdoor space. Charming ranch style home with 3 bedrooms, full bath, and laundry, all conveniently located on the main floor. The kitchen features warm hickory cabinets. Large south facing windows in the living room offer ever changing views of wild turkeys, grazing deer, squirrels, and a variety of songbirds. Downstairs, the spacious family room features a wood burning stove, more amazing views, and easy access to the outdoor patio and backyard. There is plenty of room for overnight guests with additional bath and non-conforming 4th bedroom. But wait, there's more!! The heated sunroom allows you to bring the outdoors in no matter the weather. The oversized 2.5 car garage has room for all your gear and the downstairs workshop is perfect for woodworking or a home gym. Utilities are budget friendly with energy efficient, geothermal heating and cooling. Enjoy live music and other family friendly events at the nearby Prairie Moon Winery and Alluvial Brewery. Don't miss out on this rare opportunity. Schedule your private showing today.
Zillow last checked: 8 hours ago
Listing updated: March 20, 2023 at 09:55am
Listed by:
Misty Metschke 515-233-4450,
Hunziker & Assoc.-Ames
Bought with:
Gina Marie McAndrews, S597830
CENTURY 21 SIGNATURE-Ames
Source: CIBR,MLS#: 61659
Facts & features
Interior
Bedrooms & bathrooms
- Bedrooms: 4
- Bathrooms: 2
- Full bathrooms: 1
- 3/4 bathrooms: 1
Bedroom
- Level: Main
Bedroom 2
- Level: Main
Bedroom 3
- Level: Main
Bedroom 4
- Level: Basement
Full bathroom
- Level: Main
Other
- Level: Basement
Family room
- Level: Basement
Kitchen
- Level: Main
Laundry
- Level: Main
Living room
- Level: Main
Utility room
- Level: Basement
Heating
- Forced Air, Geothermal
Cooling
- Central Air
Appliances
- Included: Dishwasher, Disposal, Dryer, Microwave, Range, Refrigerator, Washer
- Laundry: Main Level
Features
- Ceiling Fan(s)
- Flooring: Vinyl, Laminate, Carpet
- Windows: Window Treatments
- Has basement: Yes
- Has fireplace: Yes
Interior area
- Total structure area: 1,513
- Total interior livable area: 1,513 sqft
- Finished area above ground: 1,513
- Finished area below ground: 850
Property
Parking
- Parking features: Garage
- Has garage: Yes
Features
- Patio & porch: Patio
Lot
- Size: 0.73 Acres
Details
- Parcel number: 0520125155
- Zoning: Residential
- Special conditions: Standard
Construction
Type & style
- Home type: SingleFamily
- Property subtype: Single Family Residence, Residential
Materials
- Fiber Cement Board, Brick
- Foundation: Block
Condition
- Year built: 1977
Utilities & green energy
- Sewer: Septic Tank
- Water: Rural
Community & neighborhood
Location
- Region: Ames
HOA & financial
HOA
- Has HOA: Yes
- HOA fee: $352 yearly
Other
Other facts
- Road surface type: Hard Surface
Price history
| Date | Event | Price |
|---|---|---|
| 3/17/2023 | Sold | $380,000-1.3%$251/sqft |
Source: | ||
| 2/16/2023 | Pending sale | $385,000$254/sqft |
Source: | ||
| 2/8/2023 | Listed for sale | $385,000+203.1%$254/sqft |
Source: | ||
| 12/15/2004 | Sold | $127,000$84/sqft |
Source: Agent Provided Report a problem | ||
| 6/24/1991 | Sold | $127,000$84/sqft |
Source: Agent Provided Report a problem | ||
Public tax history
| Year | Property taxes | Tax assessment |
|---|---|---|
| 2024 | $4,302 +5.5% | $351,400 |
| 2023 | $4,076 +0.6% | $351,400 +23.6% |
| 2022 | $4,052 -2% | $284,400 |
Find assessor info on the county website
Neighborhood: 50014
Nearby schools
GreatSchools rating
- NAGilbert Elementary SchoolGrades: PK-2Distance: 2.4 mi
- 10/10Gilbert Middle SchoolGrades: 6-8Distance: 2.8 mi
- 9/10Gilbert High SchoolGrades: 9-12Distance: 2.6 mi

Get pre-qualified for a loan
At Zillow Home Loans, we can pre-qualify you in as little as 5 minutes with no impact to your credit score.An equal housing lender. NMLS #10287.

