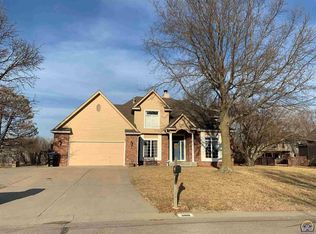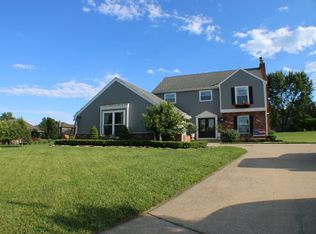Sold
Price Unknown
3912 SW King Arthurs Rd, Topeka, KS 66610
5beds
3,242sqft
Single Family Residence, Residential
Built in 1989
15,824 Acres Lot
$434,600 Zestimate®
$--/sqft
$4,537 Estimated rent
Home value
$434,600
$413,000 - $461,000
$4,537/mo
Zestimate® history
Loading...
Owner options
Explore your selling options
What's special
Stunning home in Sherwood Estates! Discover this meticulously maintained gem featuring 5 spacious bedrooms and 3.5 baths. Enjoy beautiful hardwood floors throughout, a formal dining area, gorgeous granite kitchen perfect for entertaining and a charming family room with built-in bookcases and fireplace. The primary suite offers a private retreat, while the finished basement provides ample space for recreation and storage. Step outside to a large backyard complete with a deck, ideal for outdoor gatherings. Additional highlights include main floor laundry and a convenient 2-car garage. Don’t miss this opportunity, schedule your showing today!
Zillow last checked: 8 hours ago
Listing updated: December 02, 2024 at 10:49am
Listed by:
Kyle Schmidtlein 785-221-8092,
Genesis, LLC, Realtors
Bought with:
Megan Geis, 00235854
KW One Legacy Partners, LLC
Source: Sunflower AOR,MLS#: 236584
Facts & features
Interior
Bedrooms & bathrooms
- Bedrooms: 5
- Bathrooms: 4
- Full bathrooms: 3
- 1/2 bathrooms: 1
Primary bedroom
- Level: Upper
- Area: 209.41
- Dimensions: 13'7x15'5
Bedroom 2
- Level: Upper
- Area: 168.75
- Dimensions: 11'3x15
Bedroom 3
- Level: Upper
- Area: 161.42
- Dimensions: 13x12'5
Bedroom 4
- Level: Upper
- Area: 148.42
- Dimensions: 11'5x13
Other
- Level: Basement
- Area: 150.5
- Dimensions: 10'6x14'4
Dining room
- Level: Main
- Area: 149
- Dimensions: 12'x12'5
Family room
- Level: Main
- Area: 323.75
- Dimensions: 15'5x21'
Kitchen
- Level: Main
Laundry
- Level: Main
Living room
- Level: Main
- Area: 162.19
- Dimensions: 11'3x14'5
Recreation room
- Level: Basement
- Area: 371.4
- Dimensions: 18'5x20'2
Heating
- Natural Gas
Cooling
- Central Air
Appliances
- Included: Electric Range, Oven, Microwave, Dishwasher, Refrigerator
- Laundry: Main Level
Features
- Flooring: Hardwood, Carpet
- Basement: Concrete,Full
- Number of fireplaces: 1
- Fireplace features: One, Gas, Family Room
Interior area
- Total structure area: 3,242
- Total interior livable area: 3,242 sqft
- Finished area above ground: 2,550
- Finished area below ground: 692
Property
Parking
- Parking features: Attached
- Has attached garage: Yes
Features
- Patio & porch: Deck
Lot
- Size: 15,824 Acres
Details
- Parcel number: R57223
- Special conditions: Standard,Arm's Length
Construction
Type & style
- Home type: SingleFamily
- Property subtype: Single Family Residence, Residential
Materials
- Roof: Architectural Style
Condition
- Year built: 1989
Utilities & green energy
- Water: Public
Community & neighborhood
Location
- Region: Topeka
- Subdivision: Sherwood Estates #32
Price history
| Date | Event | Price |
|---|---|---|
| 12/2/2024 | Sold | -- |
Source: | ||
| 11/1/2024 | Pending sale | $389,900$120/sqft |
Source: | ||
| 10/18/2024 | Listed for sale | $389,900$120/sqft |
Source: | ||
Public tax history
| Year | Property taxes | Tax assessment |
|---|---|---|
| 2025 | -- | $44,229 +18.7% |
| 2024 | $5,356 +8% | $37,257 +5% |
| 2023 | $4,959 +10.9% | $35,483 +11% |
Find assessor info on the county website
Neighborhood: 66610
Nearby schools
GreatSchools rating
- 8/10Jay Shideler Elementary SchoolGrades: K-6Distance: 2 mi
- 6/10Washburn Rural Middle SchoolGrades: 7-8Distance: 3.2 mi
- 8/10Washburn Rural High SchoolGrades: 9-12Distance: 3.1 mi
Schools provided by the listing agent
- Elementary: Jay Shideler Elementary School/USD 437
- Middle: Washburn Rural Middle School/USD 437
- High: Washburn Rural High School/USD 437
Source: Sunflower AOR. This data may not be complete. We recommend contacting the local school district to confirm school assignments for this home.

