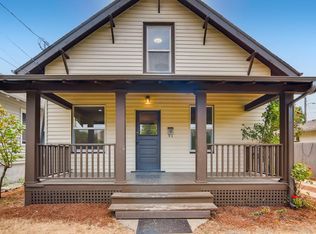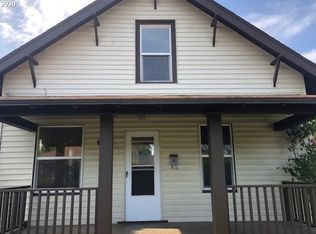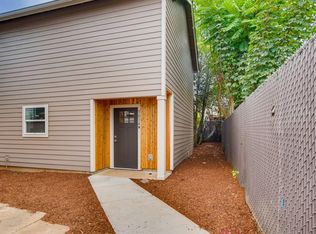Sold
$452,000
3912 SE 56th Ave, Portland, OR 97206
3beds
1,077sqft
Residential, Single Family Residence
Built in 1979
4,791.6 Square Feet Lot
$446,300 Zestimate®
$420/sqft
$2,276 Estimated rent
Home value
$446,300
$420,000 - $478,000
$2,276/mo
Zestimate® history
Loading...
Owner options
Explore your selling options
What's special
Dialed In One-Level Ranch in Foster-Powell! Great opportunity to just move in & enjoy this remodeled home featuring a detached 2 car garage. All new kitchen with undermount sink, Quartz counters, & stunning tile backsplash. New flooring throughout. Living room features wood-burning fireplace. Fully fenced yard w/patio. Great access to food carts, shops, restaurants & all that Foster-Powell has to offer. Close to Clinton Park & the recently restored/updated Franklin High School. HES=2. WalkScore of 91 & Biker's Paradise with a score of 99!
Zillow last checked: 8 hours ago
Listing updated: May 06, 2025 at 06:30am
Listed by:
Jon Sanford 503-927-4470,
Berkshire Hathaway HomeServices NW Real Estate
Bought with:
Scott MedicineCrow, 201250397
Hybrid Real Estate
Source: RMLS (OR),MLS#: 701013695
Facts & features
Interior
Bedrooms & bathrooms
- Bedrooms: 3
- Bathrooms: 2
- Full bathrooms: 2
- Main level bathrooms: 2
Primary bedroom
- Features: Ceiling Fan, Suite
- Level: Main
- Area: 132
- Dimensions: 12 x 11
Bedroom 2
- Features: Ceiling Fan
- Level: Main
- Area: 99
- Dimensions: 11 x 9
Bedroom 3
- Level: Main
- Area: 90
- Dimensions: 10 x 9
Dining room
- Features: Laminate Flooring
- Level: Main
- Area: 88
- Dimensions: 11 x 8
Kitchen
- Features: Microwave, Quartz
- Level: Main
Living room
- Features: Fireplace, Laminate Flooring
- Level: Main
- Area: 196
- Dimensions: 14 x 14
Heating
- Baseboard, Fireplace(s)
Cooling
- None
Appliances
- Included: Dishwasher, Free-Standing Range, Microwave, Stainless Steel Appliance(s), Washer/Dryer, Electric Water Heater, Tank Water Heater
- Laundry: Laundry Room
Features
- Ceiling Fan(s), Quartz, Suite
- Flooring: Laminate
- Windows: Double Pane Windows, Vinyl Frames
- Basement: Crawl Space
- Number of fireplaces: 1
Interior area
- Total structure area: 1,077
- Total interior livable area: 1,077 sqft
Property
Parking
- Total spaces: 2
- Parking features: Driveway, Detached
- Garage spaces: 2
- Has uncovered spaces: Yes
Accessibility
- Accessibility features: Garage On Main, Main Floor Bedroom Bath, Minimal Steps, One Level, Accessibility
Features
- Levels: One
- Stories: 1
- Patio & porch: Patio
- Exterior features: Yard
- Fencing: Fenced
- Has view: Yes
- View description: Territorial
Lot
- Size: 4,791 sqft
- Features: Corner Lot, Level, SqFt 3000 to 4999
Details
- Parcel number: R298592
- Zoning: CE
Construction
Type & style
- Home type: SingleFamily
- Architectural style: Ranch
- Property subtype: Residential, Single Family Residence
Materials
- T111 Siding
- Roof: Composition
Condition
- Updated/Remodeled
- New construction: No
- Year built: 1979
Utilities & green energy
- Sewer: Public Sewer
- Water: Public
Community & neighborhood
Location
- Region: Portland
- Subdivision: Foster - Powell
Other
Other facts
- Listing terms: Cash,Conventional,FHA,VA Loan
- Road surface type: Paved
Price history
| Date | Event | Price |
|---|---|---|
| 5/5/2025 | Sold | $452,000+0.4%$420/sqft |
Source: | ||
| 4/10/2025 | Pending sale | $450,000$418/sqft |
Source: | ||
| 4/3/2025 | Listed for sale | $450,000+39.3%$418/sqft |
Source: | ||
| 8/6/2024 | Sold | $323,000+2.5%$300/sqft |
Source: | ||
| 7/18/2024 | Pending sale | $315,000$292/sqft |
Source: | ||
Public tax history
| Year | Property taxes | Tax assessment |
|---|---|---|
| 2025 | $4,755 +3.7% | $176,480 +3% |
| 2024 | $4,584 +4% | $171,340 +3% |
| 2023 | $4,408 +2.2% | $166,350 +3% |
Find assessor info on the county website
Neighborhood: Foster-Powell
Nearby schools
GreatSchools rating
- 9/10Creston Elementary SchoolGrades: K-5Distance: 0.4 mi
- 7/10Hosford Middle SchoolGrades: 6-8Distance: 1.7 mi
- 6/10Franklin High SchoolGrades: 9-12Distance: 0.6 mi
Schools provided by the listing agent
- Elementary: Creston
- Middle: Hosford
- High: Franklin
Source: RMLS (OR). This data may not be complete. We recommend contacting the local school district to confirm school assignments for this home.
Get a cash offer in 3 minutes
Find out how much your home could sell for in as little as 3 minutes with a no-obligation cash offer.
Estimated market value
$446,300
Get a cash offer in 3 minutes
Find out how much your home could sell for in as little as 3 minutes with a no-obligation cash offer.
Estimated market value
$446,300


