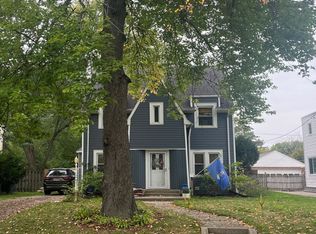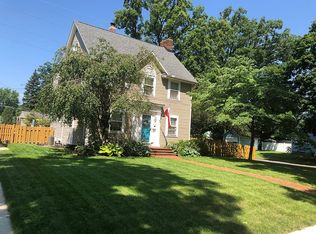Sold for $240,000
$240,000
3912 Rugby Dr, Toledo, OH 43614
3beds
1,514sqft
Single Family Residence
Built in 1947
6,534 Square Feet Lot
$233,600 Zestimate®
$159/sqft
$1,784 Estimated rent
Home value
$233,600
$208,000 - $262,000
$1,784/mo
Zestimate® history
Loading...
Owner options
Explore your selling options
What's special
Beautifully updated 3-bedroom, 2.5-bath home showcasing modern style and comfort. A stunning kitchen features new cabinets, quartz countertops, island, sleek backsplash, and lighting—perfect for entertaining and everyday living. Vinyl plank flooring throughout. The spacious primary suite includes a walk-in closet and private full bath. A partially finished basement adds flexible space for a home office or gym. Recent updates include vinyl windows and siding, updated electrical, newer HVAC system, water tank, new roof in 08, fresh pain in most of the home, and landscaping enhances curb appeal.
Zillow last checked: 8 hours ago
Listing updated: October 14, 2025 at 06:10am
Listed by:
Eddie J Campos 419-367-2667,
RE/MAX Preferred Associates
Bought with:
Robert Eugene Nelson, 2023001611
Howard Hanna
Source: NORIS,MLS#: 6133518
Facts & features
Interior
Bedrooms & bathrooms
- Bedrooms: 3
- Bathrooms: 3
- Full bathrooms: 2
- 1/2 bathrooms: 1
Primary bedroom
- Features: Ceiling Fan(s)
- Level: Upper
- Dimensions: 15 x 11
Bedroom 2
- Features: Ceiling Fan(s)
- Level: Upper
- Dimensions: 16 x 12
Bedroom 3
- Features: Ceiling Fan(s)
- Level: Upper
- Dimensions: 11 x 10
Den
- Level: Main
- Dimensions: 19 x 8
Dining room
- Features: Cove Ceiling(s)
- Level: Main
- Dimensions: 12 x 11
Family room
- Level: Main
- Dimensions: 19 x 12
Kitchen
- Level: Main
- Dimensions: 21 x 12
Heating
- Forced Air, Natural Gas
Cooling
- Central Air
Appliances
- Included: Dishwasher, Water Heater, Disposal, Dryer, Gas Range Connection, Refrigerator, Washer
- Laundry: Gas Dryer Hookup
Features
- Ceiling Fan(s), Cove Ceiling(s), Primary Bathroom
- Flooring: Wood
- Doors: Door Screen(s)
- Basement: Finished,Full
- Has fireplace: No
Interior area
- Total structure area: 1,514
- Total interior livable area: 1,514 sqft
Property
Parking
- Total spaces: 2.5
- Parking features: Concrete, Detached Garage, Driveway
- Garage spaces: 2.5
- Has uncovered spaces: Yes
Lot
- Size: 6,534 sqft
- Dimensions: 50x134
Details
- Parcel number: 0720031
Construction
Type & style
- Home type: SingleFamily
- Architectural style: Traditional
- Property subtype: Single Family Residence
Materials
- Brick, Vinyl Siding
- Roof: Shingle
Condition
- Year built: 1947
Details
- Warranty included: Yes
Utilities & green energy
- Electric: Circuit Breakers
- Sewer: Sanitary Sewer, Storm Sewer
- Water: Public
Community & neighborhood
Security
- Security features: Smoke Detector(s)
Location
- Region: Toledo
Other
Other facts
- Listing terms: Cash,Conventional,FHA,VA Loan
Price history
| Date | Event | Price |
|---|---|---|
| 9/22/2025 | Pending sale | $224,900-6.3%$149/sqft |
Source: NORIS #6133518 Report a problem | ||
| 9/19/2025 | Sold | $240,000+6.7%$159/sqft |
Source: NORIS #6133518 Report a problem | ||
| 8/21/2025 | Contingent | $224,900$149/sqft |
Source: NORIS #6133518 Report a problem | ||
| 8/11/2025 | Listed for sale | $224,900+28.5%$149/sqft |
Source: NORIS #6133518 Report a problem | ||
| 11/8/2023 | Sold | $175,000+16.7%$116/sqft |
Source: NORIS #6108014 Report a problem | ||
Public tax history
| Year | Property taxes | Tax assessment |
|---|---|---|
| 2024 | $3,217 +14.2% | $53,270 +19.6% |
| 2023 | $2,816 +0% | $44,555 |
| 2022 | $2,815 -2.3% | $44,555 |
Find assessor info on the county website
Neighborhood: Beverly
Nearby schools
GreatSchools rating
- 5/10Beverly Elementary SchoolGrades: PK-8Distance: 0.4 mi
- 2/10Bowsher High SchoolGrades: 9-12Distance: 0.5 mi
Schools provided by the listing agent
- Elementary: Beverly
- High: Bowsher
Source: NORIS. This data may not be complete. We recommend contacting the local school district to confirm school assignments for this home.
Get pre-qualified for a loan
At Zillow Home Loans, we can pre-qualify you in as little as 5 minutes with no impact to your credit score.An equal housing lender. NMLS #10287.
Sell for more on Zillow
Get a Zillow Showcase℠ listing at no additional cost and you could sell for .
$233,600
2% more+$4,672
With Zillow Showcase(estimated)$238,272

