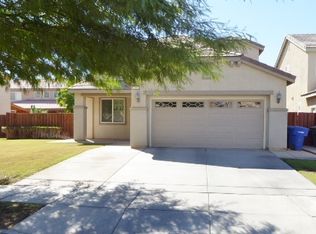Sold for $690,000 on 08/04/25
$690,000
3912 Paul Robinson Ct, El Centro, CA 92243
5beds
4baths
3,400sqft
SingleFamily
Built in 2007
0.31 Acres Lot
$693,000 Zestimate®
$203/sqft
$3,514 Estimated rent
Home value
$693,000
$582,000 - $825,000
$3,514/mo
Zestimate® history
Loading...
Owner options
Explore your selling options
What's special
The home of your dreams has arrived! Welcome to this spectacular two story, 3-car garage, cul-de-sac home in the Legacy Ranch community. This beauty is 3400 sq. ft. and sits on a 1/3 of an acre. The 5-bedroom, 3.5-bath home features high ceilings, both a formal dining and living room as well as a family room with built-in shelving. Enjoy the spacious kitchen that offers a pantry, built-in cabinet/extra counter space against wall, countertop overhang seating and an informal breakfast area. Wood laminate flooring throughout and wood crown molding in most of the downstairs. This floor plan has the master bedroom downstairs with his and her walk-in closets; master bath offers double vanities and a separate tub and shower. Upstairs, you will find four bedrooms including a Junior Suite. Ceiling fans in all of the upstairs including the loft area and the kitchen and family room. Newly upgraded; HVAC system and water heater both are only two-years-old and used for one. Backyard offers a patio slab with preinstalled anchors, a pergola on its own slab and four-foot stone-stamped sidewalks around the house with built in flowerbed islands. The landscaping boasts ash, lemon and peach trees and comes with front and back sprinkler systems. In addition, the sale comes with blueprints for a pool and outdoor bathroom addition. The wall behind pergola between perimeter fence separates the preinstalled pool equipment; piping prepared for pool pump: Gas, electric and water. Located in the desirable McCabe school district, near parks, shopping, and Interstate 8.
Zillow last checked: 8 hours ago
Listed by:
Blanca Ortiz,
Ortiz Real Estate Services
Bought with:
Veronica Valdez-Williams, 01384874
Coldwell Banker The Wilkinson Team
Source: ICAOR,MLS#: 25539119IC
Facts & features
Interior
Bedrooms & bathrooms
- Bedrooms: 5
- Bathrooms: 4
Features
- Has fireplace: No
Interior area
- Total structure area: 3,400
- Total interior livable area: 3,400 sqft
Property
Parking
- Total spaces: 2
- Covered spaces: 2
Features
- Stories: 2
Lot
- Size: 0.31 Acres
Details
- Parcel number: 054673039000
Construction
Type & style
- Home type: SingleFamily
Condition
- Year built: 2007
Community & neighborhood
Location
- Region: El Centro
- Subdivision: Countryside South
Other
Other facts
- Listing agreement: Exclusive Agency
Price history
| Date | Event | Price |
|---|---|---|
| 8/4/2025 | Sold | $690,000-0.3%$203/sqft |
Source: | ||
| 6/27/2025 | Pending sale | $692,000$204/sqft |
Source: | ||
| 5/15/2025 | Listed for sale | $692,000+98.6%$204/sqft |
Source: | ||
| 9/26/2007 | Sold | $348,500$103/sqft |
Source: Public Record | ||
Public tax history
| Year | Property taxes | Tax assessment |
|---|---|---|
| 2025 | $7,060 +15.6% | $508,286 +20.2% |
| 2024 | $6,105 +1% | $423,000 |
| 2023 | $6,043 | $423,000 |
Find assessor info on the county website
Neighborhood: 92243
Nearby schools
GreatSchools rating
- 7/10Mccabe Elementary SchoolGrades: K-8Distance: 2.9 mi
- 6/10Central Union High SchoolGrades: 9-12Distance: 2.4 mi

Get pre-qualified for a loan
At Zillow Home Loans, we can pre-qualify you in as little as 5 minutes with no impact to your credit score.An equal housing lender. NMLS #10287.
