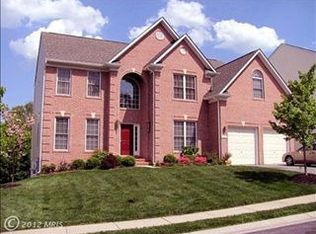This enormous stately colonial boasts 7 bedrooms, 6.5 bathrooms, and is packed with amazing features. To start, this home has incredible curb appeal with its elaborate brick front, brick stairs, and professional landscaping. As you enter the house, you are greeted with a soaring 2-story foyer and brand new, gleaming hardwood flooring throughout the entire main level of the home. This huge open concept floor plan is perfect for entertaining and easy living. Stunning kitchen with quartz countertops, recessed lighting, island, and stainless steel appliances including convection wall oven. Kitchen is open to the living room which features a gas fireplace. Huge main level room for bedroom or office with full bath. The upper level boasts an enormous, bright, open master suite with gas fireplace, sitting area, tray ceiling and two walk-in closets. Beautiful master bath with huge shower with steamer, garden tub, two separate sinks and vanities, and a convenient laundry shoot. Also on the upper level, every bedroom has its own bath or access to a connected bathroom. And, on top of that, this home has an extraordinary third level bedroom with full bath and walk-in closet. Lower level features huge storage area, beautiful wet bar area, 9ft theater screen with projector, and a pool table! These convey. Lower level also has a full bathroom and a bedroom currently set up with full length mirrors for your home gym. Home has a multi-tiered trek deck with luxurious hot tub and retractable awning. House freshly painted from top to bottom. Home has in-ground irrigation system, built-in speakers. All bedrooms have ceiling fans. To top it all off, house has a gas powered generator for that unexpected power outage and a 1 Year HMS Home Warranty. Come tour this beautiful property today!
This property is off market, which means it's not currently listed for sale or rent on Zillow. This may be different from what's available on other websites or public sources.

