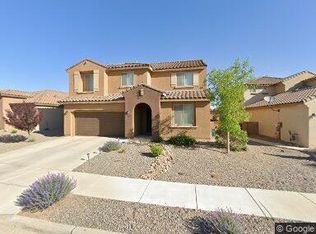FALL in LOVE with the OPEN concept of this MODEL Condition PULTE! Walk into a Dramatic Foyer , CHEF's kitchen & living room offer a Functional layout for entertaining, complete with granite counter tops , Gorgeous tile back splash, stainless steel appliances, upgraded cabinets & Huge Pantry, Warm, cozy living room , bright, open & 2 MASTER SUITES! Bring the in-laws! Sellers shows such pride of ownership in this nearly new Pulte! Master down & Master up, Office or Craft room, Personal built in office space, Has over 20K of NEW Backyard Landscaping , enjoy beautiful New Mexico sunsets under your spacious COVERED PATIO & amazing views from the BALCONY, Save on utilities with many energy efficient features & green amenities! Wonderful RR School District! Builder Upgrades! 3 Car Tandem!
This property is off market, which means it's not currently listed for sale or rent on Zillow. This may be different from what's available on other websites or public sources.
