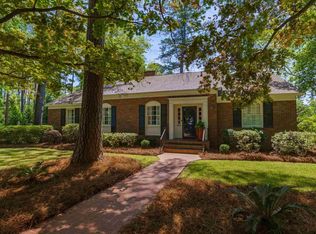Heathwood Landmark. Georgian brick two story designed by Henry Boykin, AIA and built by C.E. Chauvin. Features include slate roof, 11 foot ceilings on the main level, Clive Christian kitchen, elevator, marble and hardwood flooring, outdoor kitchen adjacent to gorgeous pool with spa, and 3rd floor rec room (not included in square footage. Floor plan is great for entertaining and for large family. Lower level 2nd kitchen with granite and stainless appliances. Perfect for mother-in-law accommodations. Bathroom recently remodeled. Home has been meticulously maintained.
This property is off market, which means it's not currently listed for sale or rent on Zillow. This may be different from what's available on other websites or public sources.
