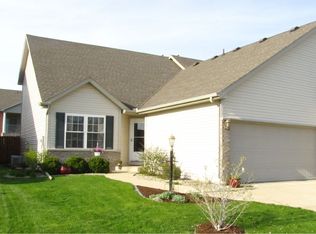Closed
$280,000
3912 Inverness Rd, Champaign, IL 61822
3beds
1,672sqft
Duplex, Single Family Residence
Built in 2004
-- sqft lot
$295,300 Zestimate®
$167/sqft
$1,713 Estimated rent
Home value
$295,300
$263,000 - $334,000
$1,713/mo
Zestimate® history
Loading...
Owner options
Explore your selling options
What's special
You won't find a home with more updates and improvements than this amazing townhome! Step inside to an open 2-story great room with hickory floors and the perfect gas fireplace. This space is open to the kitchen/living room where you'll find quartz counters, frosted glass-front painted cabinets, under cab lighting and stainless appliances. The dining area leads outside to your own private retreat. A fenced yard with stamped concrete patio plus a separate paver patio, water feature and attractive landscaping combine for the perfect place to relax. The first floor includes a large bedroom with walk-in closet and fully renovated bath including glass door shower, vanity, flooring and toilet. Upstairs you'll find 2 additional bedrooms connected by a jack-n-jill bathroom. The basement was recently finished with a large rec room, bar and fireplace plus a flex room that could double as a 4th bedroom. Ask your agent for a full list of the updates and upgrades. There are too many to list here!
Zillow last checked: 8 hours ago
Listing updated: September 12, 2024 at 01:29am
Listing courtesy of:
Mark Waldhoff, CRS,GRI (217)714-3603,
KELLER WILLIAMS-TREC
Bought with:
Jeffrey Finke
Coldwell Banker R.E. Group
Source: MRED as distributed by MLS GRID,MLS#: 12108633
Facts & features
Interior
Bedrooms & bathrooms
- Bedrooms: 3
- Bathrooms: 3
- Full bathrooms: 3
Primary bedroom
- Features: Flooring (Carpet), Bathroom (Full)
- Level: Second
- Area: 169 Square Feet
- Dimensions: 13X13
Bedroom 2
- Features: Flooring (Other)
- Level: Second
- Area: 204 Square Feet
- Dimensions: 12X17
Bedroom 3
- Features: Flooring (Other)
- Level: Main
- Area: 169 Square Feet
- Dimensions: 13X13
Dining room
- Level: Main
- Dimensions: COMBO
Family room
- Features: Flooring (Other)
- Level: Basement
- Area: 304 Square Feet
- Dimensions: 19X16
Kitchen
- Features: Kitchen (Eating Area-Breakfast Bar, Eating Area-Table Space, Island), Flooring (Other)
- Level: Main
- Area: 221 Square Feet
- Dimensions: 17X13
Laundry
- Features: Flooring (Other)
- Level: Main
- Area: 36 Square Feet
- Dimensions: 6X6
Living room
- Features: Flooring (Hardwood)
- Level: Main
- Area: 360 Square Feet
- Dimensions: 18X20
Recreation room
- Features: Flooring (Wood Laminate)
- Level: Basement
- Area: 306 Square Feet
- Dimensions: 18X17
Storage
- Features: Flooring (Carpet)
- Level: Basement
- Area: 99 Square Feet
- Dimensions: 9X11
Walk in closet
- Features: Flooring (Carpet)
- Level: Second
- Area: 108 Square Feet
- Dimensions: 9X12
Heating
- Natural Gas, Forced Air
Cooling
- Central Air
Appliances
- Included: Range, Microwave, Dishwasher, Refrigerator, Washer, Dryer
- Laundry: Main Level
Features
- Cathedral Ceiling(s), 1st Floor Bedroom, 1st Floor Full Bath, Walk-In Closet(s)
- Basement: Finished,Full
- Number of fireplaces: 2
- Fireplace features: Electric, Gas Log, Living Room, Basement
Interior area
- Total structure area: 2,706
- Total interior livable area: 1,672 sqft
- Finished area below ground: 843
Property
Parking
- Total spaces: 2
- Parking features: On Site, Garage Owned, Attached, Garage
- Attached garage spaces: 2
Accessibility
- Accessibility features: No Disability Access
Features
- Patio & porch: Deck, Patio
- Exterior features: Other
- Fencing: Fenced
Lot
- Dimensions: 38.26X108.34X38X112.8
Details
- Parcel number: 442016157011
- Special conditions: None
- Other equipment: Water-Softener Owned, Ceiling Fan(s), Sump Pump, Backup Sump Pump;
Construction
Type & style
- Home type: MultiFamily
- Property subtype: Duplex, Single Family Residence
Materials
- Vinyl Siding, Brick
Condition
- New construction: No
- Year built: 2004
Utilities & green energy
- Sewer: Public Sewer
- Water: Public
Community & neighborhood
Security
- Security features: Carbon Monoxide Detector(s)
Location
- Region: Champaign
Other
Other facts
- Listing terms: Cash
- Ownership: Fee Simple
Price history
| Date | Event | Price |
|---|---|---|
| 9/9/2024 | Sold | $280,000+0%$167/sqft |
Source: | ||
| 8/10/2024 | Contingent | $279,900$167/sqft |
Source: | ||
| 8/7/2024 | Listed for sale | $279,900+66.6%$167/sqft |
Source: | ||
| 5/2/2005 | Sold | $168,000$100/sqft |
Source: Public Record Report a problem | ||
Public tax history
| Year | Property taxes | Tax assessment |
|---|---|---|
| 2024 | $4,967 +8.2% | $67,960 +9.8% |
| 2023 | $4,589 +8.3% | $61,890 +8.4% |
| 2022 | $4,238 -7.3% | $57,090 +2% |
Find assessor info on the county website
Neighborhood: 61822
Nearby schools
GreatSchools rating
- 4/10Kenwood Elementary SchoolGrades: K-5Distance: 0.9 mi
- 3/10Jefferson Middle SchoolGrades: 6-8Distance: 1.5 mi
- 6/10Centennial High SchoolGrades: 9-12Distance: 1.5 mi
Schools provided by the listing agent
- High: Centennial High School
- District: 4
Source: MRED as distributed by MLS GRID. This data may not be complete. We recommend contacting the local school district to confirm school assignments for this home.

Get pre-qualified for a loan
At Zillow Home Loans, we can pre-qualify you in as little as 5 minutes with no impact to your credit score.An equal housing lender. NMLS #10287.
