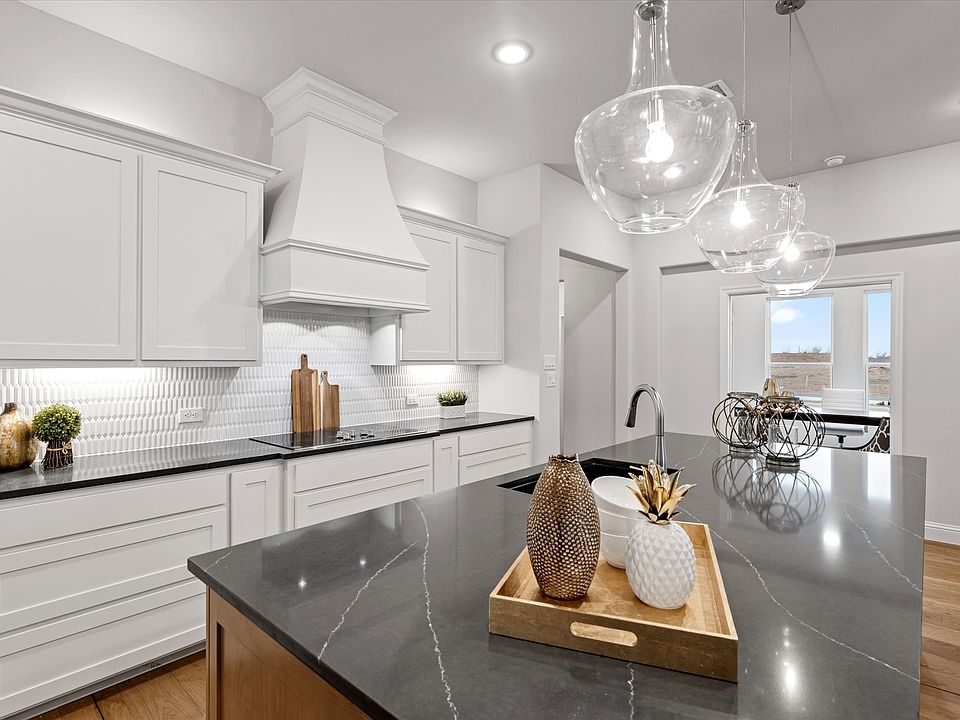Welcome to Denton’s Hidden Gem – Custom Living Near Lake Ray Roberts Discover a charming new home community tucked away on the peaceful north side of Denton. This quiet, low-traffic neighborhood offers a rare blend of serenity, space, and convenience—just minutes from the beautiful shores of Lake Ray Roberts. Crafted by one of the area’s most respected custom home builders, these stunning brick homes are thoughtfully designed with today’s families in mind. Select homes qualify for a limited-time low interest rate of 4.78% for qualified buyers, making this the perfect time to secure your dream home. Each residence showcases upscale finishes and modern features, including spacious open-concept living areas with soaring ceilings and exposed beams, gorgeous hardwood floors throughout main living spaces, chef’s kitchens with stainless steel appliances, quartz countertops, and stylish cabinetry, master suites featuring spa-inspired bathrooms with decorative tile work, quartz vanities, and oversized walk-in closets, expansive windows offering tons of natural light and beautiful views, covered front and back porches—perfect for morning coffee or evening gatherings, fully landscaped front and back yards for instant curb appeal. Homes are generously spaced to give you room to breathe, and the entire community has a quaint, well-planned charm that feels both established and intimate. Whether you’re looking to build your forever home or move into a newly finished masterpiece, this neighborhood is a must-see. Custom homes built to suit—every detail has been carefully considered. Don’t miss this opportunity to live in one of Denton’s best-kept secrets. Schedule your tour today!
New construction
$499,900
3912 Felicity Ln, Denton, TX 76207
3beds
2,130sqft
Single Family Residence
Built in 2025
6,969.6 Square Feet Lot
$494,500 Zestimate®
$235/sqft
$-- HOA
What's special
Gorgeous hardwood floorsQuartz countertopsQuartz vanitiesOversized walk-in closetsQuiet low-traffic neighborhoodStunning brick homesDecorative tile work
Call: (940) 310-8242
- 46 days |
- 118 |
- 4 |
Zillow last checked: 9 hours ago
Listing updated: 14 hours ago
Listed by:
Cami Hobbs Riley 0459845 972-382-8882,
Keller Williams Prosper Celina
Source: NTREIS,MLS#: 21039657
Travel times
Schedule tour
Select your preferred tour type — either in-person or real-time video tour — then discuss available options with the builder representative you're connected with.
Open houses
Facts & features
Interior
Bedrooms & bathrooms
- Bedrooms: 3
- Bathrooms: 2
- Full bathrooms: 2
Primary bedroom
- Features: Double Vanity, En Suite Bathroom, Garden Tub/Roman Tub, Linen Closet, Separate Shower, Walk-In Closet(s)
- Level: First
- Dimensions: 13 x 16
Bedroom
- Features: Split Bedrooms, Walk-In Closet(s)
- Level: First
- Dimensions: 11 x 11
Bedroom
- Features: Split Bedrooms, Walk-In Closet(s)
- Level: First
- Dimensions: 11 x 12
Dining room
- Level: First
- Dimensions: 10 x 11
Kitchen
- Features: Built-in Features, Kitchen Island, Pantry, Stone Counters
- Level: First
- Dimensions: 14 x 14
Living room
- Level: First
- Dimensions: 15 x 16
Office
- Level: First
- Dimensions: 11 x 16
Heating
- Central, Electric, Heat Pump
Cooling
- Central Air, Ceiling Fan(s), Electric
Appliances
- Included: Dishwasher, Electric Cooktop, Electric Oven, Electric Water Heater, Disposal, Microwave, Vented Exhaust Fan
- Laundry: Washer Hookup, Electric Dryer Hookup, Laundry in Utility Room
Features
- Built-in Features, Chandelier, Decorative/Designer Lighting Fixtures, High Speed Internet, Kitchen Island, Open Floorplan, Pantry, Cable TV, Wired for Data, Walk-In Closet(s), Wired for Sound, Air Filtration
- Flooring: Carpet, Ceramic Tile, Engineered Hardwood, Wood
- Has basement: No
- Number of fireplaces: 1
- Fireplace features: Electric
Interior area
- Total interior livable area: 2,130 sqft
Video & virtual tour
Property
Parking
- Total spaces: 2
- Parking features: Garage Faces Front, Garage, Garage Door Opener
- Attached garage spaces: 2
Features
- Levels: One
- Stories: 1
- Patio & porch: Patio, Covered
- Exterior features: Lighting, Rain Gutters
- Pool features: None
- Fencing: Back Yard,Fenced,Gate,Wood
Lot
- Size: 6,969.6 Square Feet
- Features: Interior Lot, Landscaped, Native Plants, Subdivision, Sprinkler System, Few Trees
Details
- Parcel number: R980049
- Other equipment: Air Purifier
Construction
Type & style
- Home type: SingleFamily
- Architectural style: Traditional,Detached
- Property subtype: Single Family Residence
Materials
- Foundation: Slab
- Roof: Composition
Condition
- New construction: Yes
- Year built: 2025
Details
- Builder name: Wyndham Homes
Utilities & green energy
- Sewer: Public Sewer
- Water: Public
- Utilities for property: Sewer Available, Underground Utilities, Water Available, Cable Available
Green energy
- Energy efficient items: Appliances, HVAC, Insulation, Lighting, Rain/Freeze Sensors, Thermostat, Water Heater, Windows
- Indoor air quality: Moisture Control, Filtration, Ventilation
- Water conservation: Low-Flow Fixtures, Water-Smart Landscaping
Community & HOA
Community
- Features: Curbs, Sidewalks
- Security: Carbon Monoxide Detector(s), Smoke Detector(s)
- Subdivision: University Park at Northpointe
HOA
- Has HOA: Yes
- Services included: Association Management
- HOA name: No Management Co
- HOA phone: 000-000-0000
Location
- Region: Denton
Financial & listing details
- Price per square foot: $235/sqft
- Annual tax amount: $7,358
- Date on market: 8/22/2025
- Cumulative days on market: 48 days
About the community
TennisPark
A quiet neighborhood located just inside Loop 288 in north Denton. Tucked away from the hustle and bustle of Hwy. 380/University Blvd. yet convenient to it for your everyday lifestyle needs. Easy access to I-35 and commute to Dallas and Fort Worth. Minutes to the vibrant Denton Square, UNT, TWU and everything that makes Denton a great place to call home.
Source: Wyndham Homes
