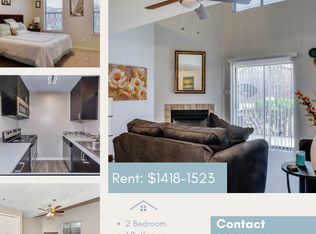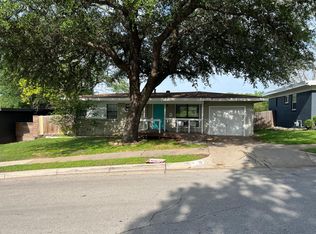Sold on 06/12/25
Price Unknown
3912 Eldridge St, Fort Worth, TX 76107
3beds
1,548sqft
Single Family Residence
Built in 1956
9,757.44 Square Feet Lot
$447,200 Zestimate®
$--/sqft
$2,081 Estimated rent
Home value
$447,200
$416,000 - $483,000
$2,081/mo
Zestimate® history
Loading...
Owner options
Explore your selling options
What's special
If you love Mid-Century Modern architecture, then you will LOVE this one! Built into the hills of Sunset Heights in central Fort Worth, this home exudes style. The curb appeal is undeniable - the dark painted brick anchors the home and cedar shakes accent the geometric angles and asymmetrical roofline typical of the MCM style. The keen tiled porch draws you into a welcoming living room boasting a mix of warm wood floors and trendy paint and wallpaper. The floating corner fireplace sets the tone for the relaxed and cozy vibe you'll find throughout the home. The floor plan is unique and smart - with functional areas of the home divided by level. The main level features all the common living spaces and kitchen, while the bedrooms are all located down a small set of stairs - creating privacy. A few steps above the living areas are the utility room and garage - along with a bonus space that would make an amazing office or den. The home stays true to its MCM roots by bringing the outdoors in through thoughtfully placed windows which create amazing views of the mature trees and outdoor living areas. The outdoor spaces mimic the design of the interior with several connected, yet separate spaces for lounging, cooking and enjoying nature. The home underwent a full renovation in 2020 - so all major systems were updated: plumbing, electrical, HVAC and water heater. The foundation was stabilized and an irrigation system installed along with new sod. The home features newer windows with electric shades, modern LED lighting and newer plumbing fixtures throughout. Call today for a private viewing before this one is gone!
Zillow last checked: 8 hours ago
Listing updated: June 19, 2025 at 07:39pm
Listed by:
Kristin Barnett 0610338 817-523-9113,
League Real Estate 817-523-9113
Bought with:
Wendy Tockey
Douglas Elliman Real Estate
Source: NTREIS,MLS#: 20908027
Facts & features
Interior
Bedrooms & bathrooms
- Bedrooms: 3
- Bathrooms: 2
- Full bathrooms: 1
- 1/2 bathrooms: 1
Primary bedroom
- Features: Closet Cabinetry, Ceiling Fan(s)
- Level: First
- Dimensions: 14 x 12
Bedroom
- Features: Closet Cabinetry, Ceiling Fan(s)
- Level: First
- Dimensions: 14 x 12
Bedroom
- Features: Ceiling Fan(s)
- Level: First
- Dimensions: 12 x 11
Bonus room
- Features: Built-in Features
- Level: First
- Dimensions: 13 x 8
Kitchen
- Features: Breakfast Bar, Built-in Features, Eat-in Kitchen, Pantry, Solid Surface Counters
- Level: First
- Dimensions: 15 x 10
Living room
- Features: Ceiling Fan(s), Fireplace
- Level: First
- Dimensions: 18 x 18
Heating
- Central, Electric, Fireplace(s)
Cooling
- Central Air, Ceiling Fan(s), Electric
Appliances
- Included: Some Gas Appliances, Dishwasher, Disposal, Gas Range, Gas Water Heater, Microwave, Plumbed For Gas, Tankless Water Heater
Features
- Built-in Features, Decorative/Designer Lighting Fixtures, Double Vanity, Eat-in Kitchen, High Speed Internet, Cable TV, Wired for Sound
- Flooring: Ceramic Tile, Wood
- Windows: Skylight(s), Window Coverings
- Has basement: No
- Number of fireplaces: 1
- Fireplace features: Living Room, Metal
Interior area
- Total interior livable area: 1,548 sqft
Property
Parking
- Total spaces: 2
- Parking features: Door-Multi, Driveway, Garage Faces Front, Garage, Garage Door Opener
- Attached garage spaces: 2
- Has uncovered spaces: Yes
Features
- Levels: Multi/Split
- Patio & porch: Deck, Covered
- Exterior features: Gas Grill, Lighting, Outdoor Grill, Outdoor Kitchen, Outdoor Living Area, Private Yard, Rain Gutters
- Pool features: None
- Fencing: Back Yard,Fenced,Full,Gate,Privacy,Wood
Lot
- Size: 9,757 sqft
- Features: Back Yard, Interior Lot, Lawn, Native Plants, Rolling Slope, Subdivision, Sprinkler System, Few Trees
- Topography: Hill
Details
- Parcel number: 03046540
- Other equipment: Irrigation Equipment
Construction
Type & style
- Home type: SingleFamily
- Architectural style: Contemporary/Modern,Mid-Century Modern,Detached
- Property subtype: Single Family Residence
Materials
- Brick
- Foundation: Slab
- Roof: Composition
Condition
- Year built: 1956
Utilities & green energy
- Sewer: Public Sewer
- Water: Public
- Utilities for property: Sewer Available, Water Available, Cable Available
Green energy
- Energy efficient items: Appliances, Exposure/Shade, Lighting, Thermostat, Water Heater, Windows
- Water conservation: Water-Smart Landscaping
Community & neighborhood
Community
- Community features: Curbs, Sidewalks
Location
- Region: Fort Worth
- Subdivision: Sunset Heights South Add
Other
Other facts
- Listing terms: Cash,Conventional,FHA,VA Loan
Price history
| Date | Event | Price |
|---|---|---|
| 6/12/2025 | Sold | -- |
Source: NTREIS #20908027 | ||
| 6/2/2025 | Pending sale | $459,000$297/sqft |
Source: NTREIS #20908027 | ||
| 5/27/2025 | Contingent | $459,000$297/sqft |
Source: NTREIS #20908027 | ||
| 5/25/2025 | Price change | $459,000-3.4%$297/sqft |
Source: NTREIS #20908027 | ||
| 4/18/2025 | Listed for sale | $475,000+21.8%$307/sqft |
Source: NTREIS #20908027 | ||
Public tax history
| Year | Property taxes | Tax assessment |
|---|---|---|
| 2024 | $6,289 -8.8% | $361,478 -5.2% |
| 2023 | $6,898 +37.4% | $381,250 +75.9% |
| 2022 | $5,022 -1.6% | $216,686 +14.2% |
Find assessor info on the county website
Neighborhood: Sunset Heights South
Nearby schools
GreatSchools rating
- 6/10South Hi Mount Elementary SchoolGrades: PK-5Distance: 1.2 mi
- 4/10Stripling Middle SchoolGrades: 6-8Distance: 1.4 mi
- 3/10Arlington Heights High SchoolGrades: 9-12Distance: 0.8 mi
Schools provided by the listing agent
- Elementary: Southhimou
- Middle: Stripling
- High: Arlngtnhts
- District: Fort Worth ISD
Source: NTREIS. This data may not be complete. We recommend contacting the local school district to confirm school assignments for this home.
Get a cash offer in 3 minutes
Find out how much your home could sell for in as little as 3 minutes with a no-obligation cash offer.
Estimated market value
$447,200
Get a cash offer in 3 minutes
Find out how much your home could sell for in as little as 3 minutes with a no-obligation cash offer.
Estimated market value
$447,200

