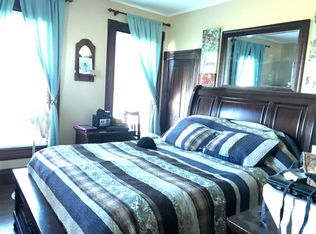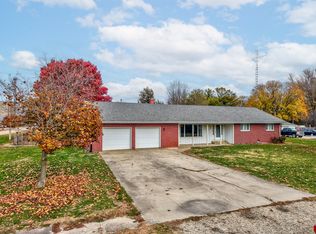Just 15 to 20 minutes straight North of Utica ( Starved Rock State Park) in the small town of Triumph (Home of the Waltham Curling Club ) You won't believe the space in this fixer upper. There are 3 large bedrooms, 2 kitchens, lots of bonus rooms, huge enclosed porch, a gazebo attached to the house by the deck and even has a new porch with a ramp. Large .45 acre lot had beautiful gardens at one time. You can still see some flowers trying to peek through. Be aware it does need work but has huge potential and character just waiting to be brought back to life. You won't find anything like it. **Do not trespass. Do not go to the property without an agent and without an appointment.**
This property is off market, which means it's not currently listed for sale or rent on Zillow. This may be different from what's available on other websites or public sources.


