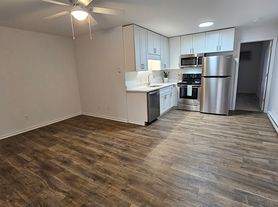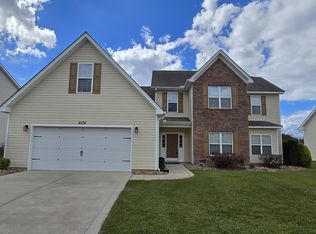Welcome to Bedford West, one of Greenville's most sought-after neighborhoods. This luxurious home combines classic charm with modern sophistication, offering an exceptional lifestyle. Inside, you'll find open-concept living spaces with soaring ceilings, elegant LED lighting, and rich hardwood floors. The gourmet kitchen, a chef's dream, boasts a spacious island, high-end appliances, tile flooring, and custom cabinetry with ambient lighting. The main-level owner's suite is a sanctuary, featuring double-tray ceilings, a California-style walk-in closet with custom built-ins, and a spa-like ensuite with dual vanities and a walk-in shower. An additional main-floor bedroom, complete with bay windows and a tray ceiling, provides a cozy retreat. Upstairs, three spacious bedrooms, including one with a luxurious ensuite and spacious walk-in closet, offer ample comfort and privacy. This home is designed for both intimate gatherings and grand entertaining. Experience unparalleled luxury living in Bedford West. Schedule your private tour today!
Welcome to Bedford West, one of Greenville's most sought-after neighborhoods. This luxurious home combines classic charm with modern sophistication, offering an exceptional lifestyle. Inside, you'll find open-concept living spaces with soaring ceilings, elegant LED lighting, and rich hardwood floors. The gourmet kitchen, a chef's dream, boasts a spacious island, high-end appliances, tile flooring, and custom cabinetry with ambient lighting. The main-level owner's suite is a sanctuary, featuring double-tray ceilings, a California-style walk-in closet with custom built-ins, and a spa-like ensuite with dual vanities and a walk-in shower. An additional main-floor bedroom, complete with bay windows and a tray ceiling, provides a cozy retreat. Upstairs, three spacious bedrooms, including one with a luxurious ensuite and spacious walk-in closet, offer ample comfort and privacy. This home is designed for both intimate gatherings and grand entertaining. Experience unparalleled luxury living in Bedford West. Schedule your private tour today!
House for rent
$3,750/mo
3912 Dunhagan Rd, Greenville, NC 27858
5beds
3,711sqft
Price may not include required fees and charges.
Single family residence
Available Sat Nov 15 2025
-- Pets
-- A/C
-- Laundry
-- Parking
-- Heating
What's special
Soaring ceilingsGourmet kitchenDouble-tray ceilingsTray ceilingRich hardwood floorsHigh-end appliancesElegant led lighting
- 18 days |
- -- |
- -- |
Travel times
Looking to buy when your lease ends?
Get a special Zillow offer on an account designed to grow your down payment. Save faster with up to a 6% match & an industry leading APY.
Offer exclusive to Foyer+; Terms apply. Details on landing page.
Facts & features
Interior
Bedrooms & bathrooms
- Bedrooms: 5
- Bathrooms: 4
- Full bathrooms: 4
Features
- Walk In Closet
Interior area
- Total interior livable area: 3,711 sqft
Property
Parking
- Details: Contact manager
Features
- Exterior features: Walk In Closet
Details
- Parcel number: 077424
Construction
Type & style
- Home type: SingleFamily
- Property subtype: Single Family Residence
Condition
- Year built: 2015
Community & HOA
Location
- Region: Greenville
Financial & listing details
- Lease term: Contact For Details
Price history
| Date | Event | Price |
|---|---|---|
| 10/11/2025 | Listed for rent | $3,750$1/sqft |
Source: Zillow Rentals | ||
| 12/6/2024 | Listing removed | $3,750$1/sqft |
Source: Zillow Rentals | ||
| 12/4/2024 | Listed for rent | $3,750$1/sqft |
Source: Zillow Rentals | ||
| 8/14/2024 | Sold | $680,000-2.2%$183/sqft |
Source: | ||
| 8/5/2024 | Pending sale | $695,000$187/sqft |
Source: | ||

