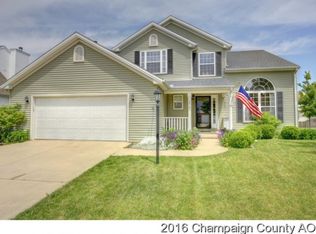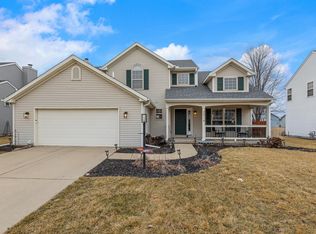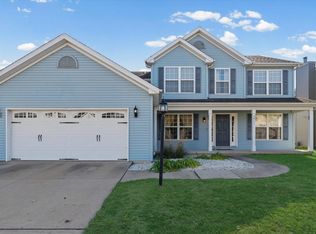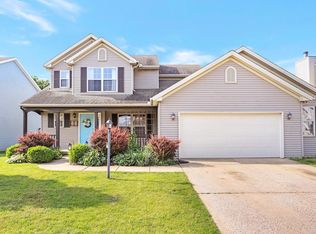Come check out this beautiful 4 bed, 3.5 bath home in the Sawgrass Subdivision in Champaign! On the first floor you will find an eat in kitchen with a center island/sitting area, a living room with a brick fireplace and mantel, a dining room, a laundry area with shelving for storage and a conveniently located half bathroom. Upstairs is the master suite with an attached full bathroom and a walk in closet, 2 other nicely sized bedrooms and another full bathroom. This basement is the perfect spot for entertaining. Down there you will find a spacious family room, another nicely sized bedroom and a full bathroom. 16 X 12 deck outback where you can spend your time relaxing. This home is price to sell and is awaiting its new owner. So what are you waiting for? Call us today to schedule your appointment!
This property is off market, which means it's not currently listed for sale or rent on Zillow. This may be different from what's available on other websites or public sources.




