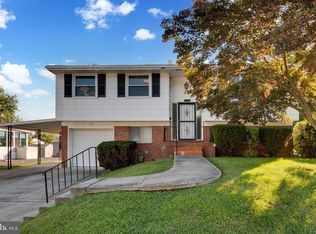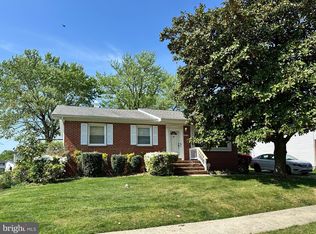Luxury single family home , 4 Bedroom & 2 1/2 Bath. This property boasts a head to toe total makeover. Move right in and start to enjoy custom designer kitchen with granite countertops and stainless steel appliances.Wet Bar, Gleaming hardwood luxury baths and finished lower level , with large yard, perfect for family fun and entertaining. HURRY WONT LAST!!!!!!!!!!!!!!!!!!!!!!!!!!!!!!!!
This property is off market, which means it's not currently listed for sale or rent on Zillow. This may be different from what's available on other websites or public sources.


