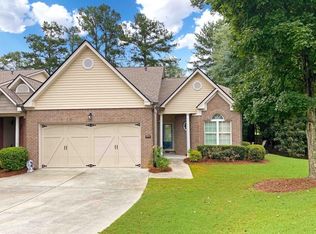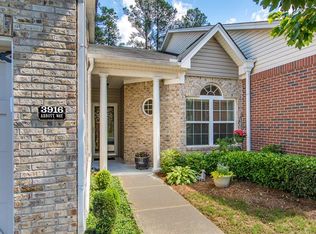Welcome to Ashleigh Parc an Active Adult (55+) Community! This is an end unit, one owner, stepless, all brick ranch home. 3 spacious bedrooms and 2 full baths. 2 car attached garage with attic storage space above and workspace area. Open layout with lots of windows and natural light. Kitchen with wood floors, Corian countertops, ample cabinets, and pantry. Breakfast nook off of kitchen with vaulted ceilings and wood floors. Separate Formal Dining space with wainscoting and tray ceiling. Large Living room with high ceilings, built-ins, and ceramic log fireplace. Bonus room/Sunroom off of the living room with tray ceiling. Owner's Suite has trey ceiling, can accommodate a king size bed, soaking tub, walk in shower, double vanity, and walk in closet. Secondary bedrooms are spacious with generous closet space. Patio space to enjoy the outdoors without having to do yard maintenance and potential for fence! Full size washer and dryer included. New Roof and Gutters! HOA paid quarterly -includes exterior maintenance, yard maintenance, pool, fitness center, clubhouse, termite, and water/sewer/trash.
This property is off market, which means it's not currently listed for sale or rent on Zillow. This may be different from what's available on other websites or public sources.

