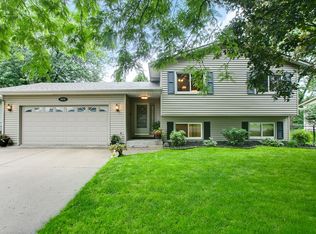Closed
$334,750
3912 66th St E, Inver Grove Heights, MN 55076
3beds
1,263sqft
Single Family Residence
Built in 1978
0.28 Acres Lot
$328,100 Zestimate®
$265/sqft
$2,343 Estimated rent
Home value
$328,100
$305,000 - $354,000
$2,343/mo
Zestimate® history
Loading...
Owner options
Explore your selling options
What's special
Buyer and agent verify all information and measurements. An incredible opportunity awaits! This charming one-level, 3-bedroom, 2-bathroom home in Inver Grove Heights is move-in ready with endless potential. Featuring modern vinyl flooring throughout, a spacious and inviting living room, and a large dining area with patio doors leading to a generous backyard, this home is perfect for entertaining, relaxing, or creating your own outdoor retreat. The full basement with a semi-finished bathroom offers the opportunity to add a fourth bedroom, home office, or recreation space to fit your needs. The kitchen is well-equipped with a stainless-steel stove, refrigerator, and breakfast nook. A two-car garage provides plenty of storage. It is conveniently located near Simley High, IGH Middle, and Hilltop Elementary, with easy access to parks, shopping, and highways. Sellers will consider all reasonable offers. Don’t wait schedule your private showing today!
Zillow last checked: 8 hours ago
Listing updated: May 06, 2025 at 03:58am
Listed by:
Marcos Lozano 651-497-8425,
Realty Group LLC
Bought with:
Kristopher G. Jacobsen
Eos Realty, LLC
Source: NorthstarMLS as distributed by MLS GRID,MLS#: 6659106
Facts & features
Interior
Bedrooms & bathrooms
- Bedrooms: 3
- Bathrooms: 2
- Full bathrooms: 1
- 3/4 bathrooms: 1
Bedroom 1
- Level: Main
- Area: 192 Square Feet
- Dimensions: 16x12
Bedroom 2
- Level: Main
- Area: 100 Square Feet
- Dimensions: 10x10
Bedroom 3
- Level: Main
- Area: 110 Square Feet
- Dimensions: 11x10
Bathroom
- Level: Main
- Area: 45 Square Feet
- Dimensions: 9x5
Dining room
- Level: Main
- Area: 110 Square Feet
- Dimensions: 11x10
Kitchen
- Level: Main
- Area: 130 Square Feet
- Dimensions: 10x13
Living room
- Level: Main
- Area: 225 Square Feet
- Dimensions: 15x15
Heating
- Forced Air
Cooling
- Central Air
Appliances
- Included: Dishwasher, Dryer, Exhaust Fan, Gas Water Heater, Range, Refrigerator, Washer, Water Softener Owned
Features
- Basement: Block,Daylight,Full
- Has fireplace: No
Interior area
- Total structure area: 1,263
- Total interior livable area: 1,263 sqft
- Finished area above ground: 1,263
- Finished area below ground: 0
Property
Parking
- Total spaces: 2
- Parking features: Attached, Concrete, Garage Door Opener
- Attached garage spaces: 2
- Has uncovered spaces: Yes
- Details: Garage Door Height (7), Garage Door Width (16)
Accessibility
- Accessibility features: None
Features
- Levels: One
- Stories: 1
- Fencing: Partial,Wood
Lot
- Size: 0.28 Acres
- Dimensions: 141 x 85
- Features: Wooded
Details
- Foundation area: 1263
- Parcel number: 201325002030
- Zoning description: Residential-Single Family
Construction
Type & style
- Home type: SingleFamily
- Property subtype: Single Family Residence
Materials
- Brick/Stone, Block, Concrete
- Roof: Age 8 Years or Less,Asphalt
Condition
- Age of Property: 47
- New construction: No
- Year built: 1978
Utilities & green energy
- Electric: Circuit Breakers
- Gas: Natural Gas
- Sewer: City Sewer/Connected
- Water: City Water/Connected
Community & neighborhood
Location
- Region: Inver Grove Heights
- Subdivision: Bakken Heights
HOA & financial
HOA
- Has HOA: No
Other
Other facts
- Road surface type: Paved
Price history
| Date | Event | Price |
|---|---|---|
| 4/10/2025 | Sold | $334,750+3%$265/sqft |
Source: | ||
| 3/10/2025 | Pending sale | $324,900$257/sqft |
Source: | ||
| 2/24/2025 | Listed for sale | $324,900+20.3%$257/sqft |
Source: | ||
| 11/10/2020 | Sold | $270,000+8%$214/sqft |
Source: | ||
| 8/31/2020 | Pending sale | $250,000$198/sqft |
Source: Edina Realty, Inc., a Berkshire Hathaway affiliate #5644514 | ||
Public tax history
| Year | Property taxes | Tax assessment |
|---|---|---|
| 2023 | $4,010 +52.4% | $267,300 -0.4% |
| 2022 | $2,632 +6.3% | $268,400 +13.6% |
| 2021 | $2,476 +1.1% | $236,300 +10.5% |
Find assessor info on the county website
Neighborhood: 55076
Nearby schools
GreatSchools rating
- 5/10Hilltop Elementary SchoolGrades: PK-5Distance: 0.7 mi
- 4/10Inver Grove Heights Middle SchoolGrades: 6-8Distance: 1.8 mi
- 5/10Simley Senior High SchoolGrades: 9-12Distance: 1.8 mi
Get a cash offer in 3 minutes
Find out how much your home could sell for in as little as 3 minutes with a no-obligation cash offer.
Estimated market value
$328,100
Get a cash offer in 3 minutes
Find out how much your home could sell for in as little as 3 minutes with a no-obligation cash offer.
Estimated market value
$328,100
