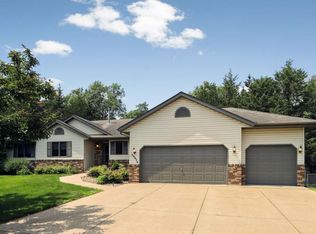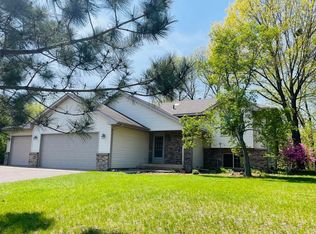Fantastic house with great lot that backs up to riverwalk park land. Great in town location but enjoy the nature and birds! Three bdrs on main level and huge bedroom in lower level with whirlpool bath. Cozy fireplace in familyroom. Make it home!
This property is off market, which means it's not currently listed for sale or rent on Zillow. This may be different from what's available on other websites or public sources.


