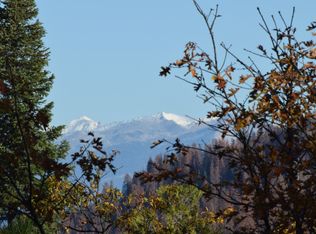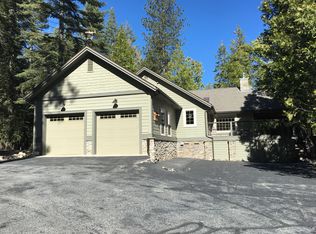Sold for $875,000
$875,000
39112 Littlefield Rd, Shaver Lake, CA 93664
3beds
3baths
1,829sqft
Residential, Single Family Residence, Cabin
Built in 1992
1.38 Acres Lot
$908,000 Zestimate®
$478/sqft
$2,826 Estimated rent
Home value
$908,000
$854,000 - $972,000
$2,826/mo
Zestimate® history
Loading...
Owner options
Explore your selling options
What's special
Located in the very desirable Appleridge/Meadowridge subdivision, this stunning home is situated amongst majestic pines and cedars on 1.38 acres - with one of the most private and beautiful settings in all of Shaver Lake. This gorgeous home sits right on the community pond, where you will enjoy the view from several levels of decking and your private outdoor jacuzzi. This home features granite countertops throughout, tongue and groove soaring pine ceiling, slate hearth with wood burning stove and large picture windows to take in all this property has to offer. The large master suite is conveniently located on the main floor, where you will find a walk-in closet, vanity with double sinks, a large, jetted tub and clear block shower. Upstairs you will find two additional bedrooms, full bath and loft. Don't forget to open the bookcase in the upstairs bedroom, where you will find a secret room perfect for the little ones to play and sleep on bunkbeds. There is a private deck off each bedroom to enjoy the beautiful landscape of this property. There is also an automatically controlled standby Generac generator. Don't forget the treehouse built up in the trees. Come take a look at this special property.
Zillow last checked: 8 hours ago
Listing updated: November 26, 2023 at 12:37pm
Listed by:
Teresa Goodnight DRE #01273879 559-907-3843,
Pinnacle Real Estate of Shaver
Bought with:
Eric Rhoads, DRE #01959202
Pinnacle Real Estate of Shaver
Source: Fresno MLS,MLS#: 598277Originating MLS: Fresno MLS
Facts & features
Interior
Bedrooms & bathrooms
- Bedrooms: 3
- Bathrooms: 3
Primary bedroom
- Area: 0
- Dimensions: 0 x 0
Bedroom 1
- Area: 0
- Dimensions: 0 x 0
Bedroom 2
- Area: 0
- Dimensions: 0 x 0
Bedroom 3
- Area: 0
- Dimensions: 0 x 0
Bedroom 4
- Area: 0
- Dimensions: 0 x 0
Bathroom
- Features: Shower, Tub
Dining room
- Features: Living Room/Area
- Area: 0
- Dimensions: 0 x 0
Family room
- Area: 0
- Dimensions: 0 x 0
Kitchen
- Features: Eat-in Kitchen, Breakfast Bar, Pantry
- Area: 0
- Dimensions: 0 x 0
Living room
- Area: 0
- Dimensions: 0 x 0
Basement
- Area: 0
Heating
- Central
Appliances
- Included: Built In Range/Oven, Disposal, Dishwasher, Microwave, Refrigerator
- Laundry: Inside
Features
- Loft
- Flooring: Carpet, Laminate
- Windows: Double Pane Windows
- Number of fireplaces: 1
- Fireplace features: Free Standing
Interior area
- Total structure area: 1,829
- Total interior livable area: 1,829 sqft
Property
Parking
- Parking features: Garage - Attached
- Has attached garage: Yes
Features
- Levels: Two
- Stories: 2
- Patio & porch: Covered, Uncovered, Deck
- Has spa: Yes
- Spa features: Bath, Above Ground
Lot
- Size: 1.38 Acres
- Features: Mountain, Other, Mature Landscape
Details
- Parcel number: 13040806
- Zoning: R1
Construction
Type & style
- Home type: SingleFamily
- Architectural style: Cabin
- Property subtype: Residential, Single Family Residence, Cabin
Materials
- Wood Siding
- Foundation: Wood Subfloor
- Roof: Metal
Condition
- Year built: 1992
Utilities & green energy
- Sewer: Septic Tank
- Water: Public
- Utilities for property: Public Utilities, Propane
Community & neighborhood
Location
- Region: Shaver Lake
HOA & financial
HOA
- Has HOA: Yes
- HOA fee: $1,000 annually
- Amenities included: Lake/Pond, Other/None
Other financial information
- Total actual rent: 0
Other
Other facts
- Listing agreement: Exclusive Right To Sell
Price history
| Date | Event | Price |
|---|---|---|
| 11/21/2023 | Sold | $875,000-4.4%$478/sqft |
Source: Fresno MLS #598277 Report a problem | ||
| 10/4/2023 | Pending sale | $915,000$500/sqft |
Source: Fresno MLS #598277 Report a problem | ||
| 9/8/2023 | Listing removed | -- |
Source: Fresno MLS #598277 Report a problem | ||
| 8/23/2023 | Listed for sale | $915,000+48.8%$500/sqft |
Source: Fresno MLS #598277 Report a problem | ||
| 2/15/2011 | Sold | $615,000-7.5%$336/sqft |
Source: Public Record Report a problem | ||
Public tax history
| Year | Property taxes | Tax assessment |
|---|---|---|
| 2025 | $9,697 +6.2% | $892,500 +2% |
| 2024 | $9,127 +14.1% | $875,000 +15.5% |
| 2023 | $7,997 +1.3% | $757,318 +2% |
Find assessor info on the county website
Neighborhood: 93664
Nearby schools
GreatSchools rating
- 6/10Pine Ridge Elementary SchoolGrades: K-8Distance: 2.2 mi
Schools provided by the listing agent
- Elementary: Pine Ridge
- Middle: Pine Ridge
- High: Sierra
Source: Fresno MLS. This data may not be complete. We recommend contacting the local school district to confirm school assignments for this home.

Get pre-qualified for a loan
At Zillow Home Loans, we can pre-qualify you in as little as 5 minutes with no impact to your credit score.An equal housing lender. NMLS #10287.

