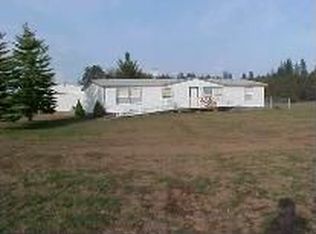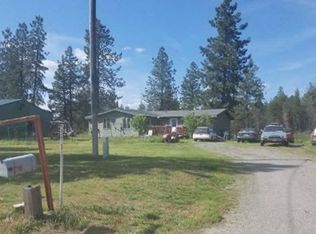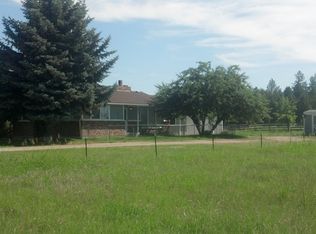Closed
$511,500
39110 N Sherman Rd, Deer Park, WA 99006
4beds
--baths
2,220sqft
Single Family Residence
Built in 1941
9.55 Acres Lot
$-- Zestimate®
$230/sqft
$2,591 Estimated rent
Home value
Not available
Estimated sales range
Not available
$2,591/mo
Zestimate® history
Loading...
Owner options
Explore your selling options
What's special
Wonderfully cared-for 4 bedroom 2 bath home on 10 acres surrounded by beautiful farmland in Deer Park. The main floor includes both bathrooms, bedroom, kitchen, office, family room, and dining area. The upstairs includes 2 bedrooms and shared walk in closet. Basement includes laundry room, another bedroom, huge storage room, and second family room. This home has many new updates including all new vinyl windows, new paint and flooring throughout the main floor and upstairs, new exterior paint, and new shop doors. Attached to the shop is a large carport for vehicles, tractors, and equipment. The big shaded backyard is perfect for bbq’s and entertaining while the kids play, and the front yard boasts an incredible view with stunning sunsets. There is a barn previously used to raise chickens and pigs and the acreage is a mix of field and some trees as it was previously a tree farm. The entire field is fenced in and has several water lines ready to grow a crop or raise animals. Don't miss this opportunity!
Zillow last checked: 8 hours ago
Listing updated: September 05, 2023 at 02:15pm
Listed by:
Hunter Bradeen Main:3605975817,
RE/MAX Inland Empire
Source: SMLS,MLS#: 202318069
Facts & features
Interior
Bedrooms & bathrooms
- Bedrooms: 4
Basement
- Level: Basement
First floor
- Level: First
- Area: 1132 Square Feet
Other
- Level: Second
- Area: 320 Square Feet
Heating
- Baseboard, Hot Water
Cooling
- Window Unit(s)
Appliances
- Included: Free-Standing Range, Dishwasher, Refrigerator, Disposal, Washer, Dryer
Features
- Windows: Windows Vinyl
- Basement: Partial
- Number of fireplaces: 1
- Fireplace features: Wood Burning
Interior area
- Total structure area: 2,220
- Total interior livable area: 2,220 sqft
Property
Parking
- Total spaces: 4
- Parking features: Carport, Workshop in Garage, Oversized
- Carport spaces: 4
Features
- Levels: One and One Half
- Fencing: Fenced
- Has view: Yes
- View description: Territorial
Lot
- Size: 9.55 Acres
- Features: Views, Level, Secluded, Open Lot, Near Public Transit, Horses Allowed, Garden
Details
- Additional structures: Workshop, Barn(s)
- Parcel number: 29133.9090
- Horses can be raised: Yes
Construction
Type & style
- Home type: SingleFamily
- Architectural style: Ranch
- Property subtype: Single Family Residence
Materials
- See Remarks
- Roof: Composition
Condition
- New construction: No
- Year built: 1941
Community & neighborhood
Location
- Region: Deer Park
Other
Other facts
- Listing terms: FHA,VA Loan,Conventional,Cash
Price history
| Date | Event | Price |
|---|---|---|
| 8/31/2023 | Sold | $511,500-1.4%$230/sqft |
Source: | ||
| 8/8/2023 | Pending sale | $519,000$234/sqft |
Source: | ||
| 7/10/2023 | Contingent | $519,000$234/sqft |
Source: | ||
| 6/30/2023 | Listed for sale | $519,000+803.3%$234/sqft |
Source: | ||
| 5/20/2022 | Sold | $57,456-52.1%$26/sqft |
Source: Public Record Report a problem | ||
Public tax history
| Year | Property taxes | Tax assessment |
|---|---|---|
| 2024 | -- | $459,200 +22.7% |
| 2023 | $2,630 -2.1% | $374,230 +6% |
| 2022 | $2,685 +22.6% | $353,100 +37.8% |
Find assessor info on the county website
Neighborhood: 99006
Nearby schools
GreatSchools rating
- 7/10Arcadia Elementary SchoolGrades: 3-5Distance: 4.1 mi
- 8/10Deer Park Middle SchoolGrades: 6-8Distance: 4.1 mi
- 8/10Deer Park High SchoolGrades: 9-12Distance: 4.3 mi
Schools provided by the listing agent
- Elementary: Deer Park
- Middle: Deer Park
- High: Deer Park
- District: Deer Park
Source: SMLS. This data may not be complete. We recommend contacting the local school district to confirm school assignments for this home.
Get pre-qualified for a loan
At Zillow Home Loans, we can pre-qualify you in as little as 5 minutes with no impact to your credit score.An equal housing lender. NMLS #10287.


