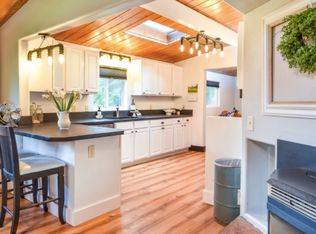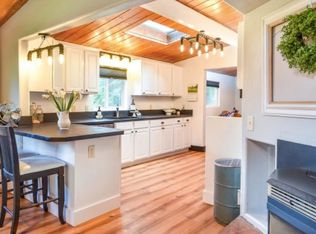This 5 bedrooms, 2.5 bath home is located in a private & quiet country setting with amazing views of the mountains. Its offers a large, open kitchen, custom cabinets, pantry, double oven and breakfast bar. You will find a 24x72 shop and a 12x37 unfinished space that could be used for an office, bedroom, or whatever your heart desires. The kids will love the tree house for sure.
This property is off market, which means it's not currently listed for sale or rent on Zillow. This may be different from what's available on other websites or public sources.


