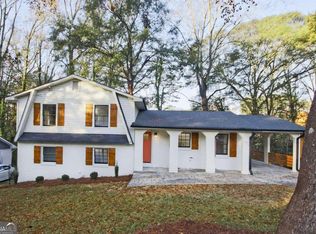Closed
$310,000
3911 Wedgefield Cir, Decatur, GA 30035
3beds
1,832sqft
Single Family Residence
Built in 1967
0.3 Acres Lot
$289,500 Zestimate®
$169/sqft
$1,655 Estimated rent
Home value
$289,500
$272,000 - $304,000
$1,655/mo
Zestimate® history
Loading...
Owner options
Explore your selling options
What's special
Beautifully updated 3 bedroom/2 bathroom split level conveniently nestled just outside the Perimeter in unincorporated Dekalb County under $300k! This great home features over 1,800 square feet of living space. From the entry, you are invited into an open plan dining area and crisp white kitchen with granite counters, subway tiled backsplash, stainless appliances and a center island with statement hood vent. Just down a half flight of stairs is a huge fireside living area with access to the back deck and expansive yard. The impressive lower level bedroom offers a walk in closet, access to the lower level full bath and hallway laundry. Upstairs, the 2 oversized bedrooms feature double closets and access to the shared bathroom with a double vanity. Don't miss the 1 car carport which can easily be enclosed to create a garage and additional storage closet. The roof, water heater and HVAC system have all been updated allowing the next buyer to move right in with ease. Easy access to 285 and 20 make getting into the city a breeze.
Zillow last checked: 8 hours ago
Listing updated: June 12, 2025 at 12:35pm
Listed by:
Steven Ozer 404-908-7164,
Coldwell Banker Realty
Bought with:
Pamela Montiel Castro, 397033
Harry Norman Realtors
Source: GAMLS,MLS#: 10165471
Facts & features
Interior
Bedrooms & bathrooms
- Bedrooms: 3
- Bathrooms: 2
- Full bathrooms: 2
Kitchen
- Features: Breakfast Area, Kitchen Island
Heating
- Natural Gas, Forced Air
Cooling
- Ceiling Fan(s), Central Air
Appliances
- Included: Electric Water Heater, Dryer, Washer, Dishwasher, Disposal, Refrigerator
- Laundry: Laundry Closet, In Hall
Features
- Double Vanity, Split Bedroom Plan
- Flooring: Tile, Carpet, Vinyl
- Windows: Double Pane Windows
- Basement: None
- Number of fireplaces: 1
- Fireplace features: Living Room
- Common walls with other units/homes: No Common Walls
Interior area
- Total structure area: 1,832
- Total interior livable area: 1,832 sqft
- Finished area above ground: 1,832
- Finished area below ground: 0
Property
Parking
- Total spaces: 3
- Parking features: Carport, Kitchen Level
- Has carport: Yes
Features
- Levels: Multi/Split
- Patio & porch: Deck
- Exterior features: Balcony
- Body of water: None
Lot
- Size: 0.30 Acres
- Features: Private
Details
- Parcel number: 15 157 02 042
Construction
Type & style
- Home type: SingleFamily
- Architectural style: Brick Front,Traditional
- Property subtype: Single Family Residence
Materials
- Concrete, Brick
- Foundation: Block
- Roof: Composition
Condition
- Resale
- New construction: No
- Year built: 1967
Utilities & green energy
- Sewer: Public Sewer
- Water: Private
- Utilities for property: Cable Available, Electricity Available, High Speed Internet, Natural Gas Available, Phone Available, Sewer Available, Water Available
Green energy
- Energy efficient items: Appliances
- Water conservation: Low-Flow Fixtures
Community & neighborhood
Security
- Security features: Smoke Detector(s)
Community
- Community features: Sidewalks, Street Lights, Near Public Transport, Walk To Schools, Near Shopping
Location
- Region: Decatur
- Subdivision: Easterwood
HOA & financial
HOA
- Has HOA: No
- Services included: None
Other
Other facts
- Listing agreement: Exclusive Right To Sell
- Listing terms: Cash,Conventional,FHA,VA Loan
Price history
| Date | Event | Price |
|---|---|---|
| 7/7/2023 | Sold | $310,000+4%$169/sqft |
Source: | ||
| 6/13/2023 | Pending sale | $298,000$163/sqft |
Source: | ||
| 6/5/2023 | Contingent | $298,000$163/sqft |
Source: | ||
| 6/1/2023 | Listed for sale | $298,000+58.1%$163/sqft |
Source: | ||
| 3/18/2020 | Sold | $188,500+88.5%$103/sqft |
Source: | ||
Public tax history
| Year | Property taxes | Tax assessment |
|---|---|---|
| 2025 | $3,873 +0.4% | $119,880 +7.2% |
| 2024 | $3,858 +34.5% | $111,880 -0.1% |
| 2023 | $2,868 -4.4% | $112,000 +20.7% |
Find assessor info on the county website
Neighborhood: 30035
Nearby schools
GreatSchools rating
- 3/10Snapfinger Elementary SchoolGrades: PK-5Distance: 1 mi
- 3/10Columbia Middle SchoolGrades: 6-8Distance: 2.5 mi
- 2/10Columbia High SchoolGrades: 9-12Distance: 1.1 mi
Schools provided by the listing agent
- Elementary: Canby Lane
- Middle: Mary Mcleod Bethune
- High: Towers
Source: GAMLS. This data may not be complete. We recommend contacting the local school district to confirm school assignments for this home.
Get a cash offer in 3 minutes
Find out how much your home could sell for in as little as 3 minutes with a no-obligation cash offer.
Estimated market value$289,500
Get a cash offer in 3 minutes
Find out how much your home could sell for in as little as 3 minutes with a no-obligation cash offer.
Estimated market value
$289,500

