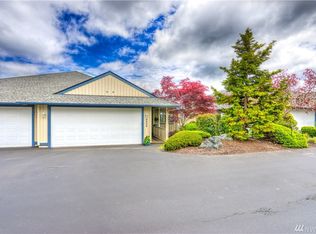Enjoy privacy and great views from this comfortable condo in Anacortes. Everything you need is on the main level including the Master Suite, Kitchen, Living Room and Entry. Master bath provides adequate space with a walk in tub, handrails and large closet. Downstairs offers 2 more bedrooms, living space, an office and full bath. Abundant storage throughout the home. Great 2 car garage space with back room for tools or storage. Fantastic views of Mount Baker and more.
This property is off market, which means it's not currently listed for sale or rent on Zillow. This may be different from what's available on other websites or public sources.
