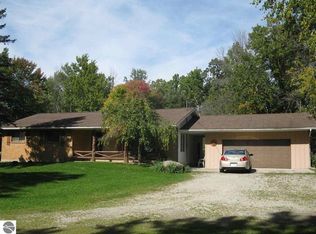Sold for $230,000 on 11/15/24
$230,000
3911 Twining Rd, Turner, MI 48765
5beds
3,000sqft
Single Family Residence
Built in 1960
5 Acres Lot
$-- Zestimate®
$77/sqft
$2,392 Estimated rent
Home value
Not available
Estimated sales range
Not available
$2,392/mo
Zestimate® history
Loading...
Owner options
Explore your selling options
What's special
Enjoy 5 peaceful acres not far from US 23 in an updated 3,000 sq ft Colonial home. Property is partially wooded with oaks, ash and maple trees and plenty of space to roam on the trail system Kitchen boasts diagonal ceramic tile floor, double wall oven, cook top, and ceramic glass backsplash. The dining area and kitchen are combined to create a unique gathering space of over 550 sq ft that overlooks the back deck and yard. Main floor has 3/4 oak hardwood and a beautiful brick wood burning fireplace in the living room. Upper level includes 4 bedrooms and laundry area. Main bedroom upstairs has walk in closets and master bath with jetted tub and walk in tiled shower. Lots of privacy here with minimal traffic on Twining Road and surrounded by mostly farmland. Enjoy the quick access to Lake Huron, Au Gres and East Tawas. Home has been taken down to the studs and remodeled. Energy Star Windows double pane, new drywall, plumbing and wiring. Outside is wired for hot tub. New furnace in 2018 and home has central air and Hot Water on Demand. New septic in 2016. Roof has 3 dimensional 50 yr asphalt completed in 2017. Garage is 3 car with concrete floor. Measurements are estimates. Be sure to check out the 3D video of the home!
Zillow last checked: 8 hours ago
Listing updated: January 16, 2025 at 05:51am
Listed by:
ANGIE JONES OSCODA:989-739-9129,
REAL ESTATE ONE NORTHEAST 989-739-9129
Bought with:
Morgan Converse, 6501434774
Key Realty One-TC
Source: NGLRMLS,MLS#: 1924354
Facts & features
Interior
Bedrooms & bathrooms
- Bedrooms: 5
- Bathrooms: 3
- Full bathrooms: 3
- Main level bathrooms: 1
Primary bedroom
- Level: Upper
- Area: 195
- Dimensions: 15 x 13
Bedroom 2
- Level: Upper
- Area: 90
- Dimensions: 10 x 9
Bedroom 3
- Level: Upper
- Area: 135
- Dimensions: 15 x 9
Bedroom 4
- Level: Upper
- Area: 144
- Dimensions: 12 x 12
Primary bathroom
- Features: Shared
Family room
- Level: Main
- Area: 195
- Dimensions: 15 x 13
Kitchen
- Level: Main
- Area: 528
- Dimensions: 22 x 24
Living room
- Level: Main
- Area: 345
- Dimensions: 15 x 23
Heating
- Forced Air, Propane, Fireplace(s)
Cooling
- Central Air
Appliances
- Included: Refrigerator, Oven/Range, Disposal, Dishwasher, Microwave, Water Softener Owned, Oven, Cooktop, Instant Hot Water
- Laundry: Upper Level
Features
- Walk-In Closet(s), Solid Surface Counters, Kitchen Island, Drywall, Ceiling Fan(s)
- Flooring: Wood, Tile, Carpet
- Windows: Blinds, Drapes, Curtain Rods
- Basement: Crawl Space
- Has fireplace: Yes
- Fireplace features: Wood Burning
Interior area
- Total structure area: 3,000
- Total interior livable area: 3,000 sqft
- Finished area above ground: 3,000
- Finished area below ground: 0
Property
Parking
- Total spaces: 3
- Parking features: Detached, Gravel
- Garage spaces: 3
Accessibility
- Accessibility features: None
Features
- Levels: Two
- Stories: 2
- Patio & porch: Deck
- Has spa: Yes
- Spa features: Bath
- Has view: Yes
- View description: Countryside View
- Waterfront features: None
Lot
- Size: 5 Acres
- Dimensions: 275 x 800
- Features: Wooded, Level, Metes and Bounds
Details
- Additional structures: None
- Parcel number: 012002040001505
- Zoning description: Residential
- Other equipment: Dish TV
- Wooded area: 80
Construction
Type & style
- Home type: SingleFamily
- Property subtype: Single Family Residence
Materials
- Frame, Vinyl Siding
- Roof: Asphalt
Condition
- New construction: No
- Year built: 1960
Utilities & green energy
- Sewer: Private Sewer, Mound Septic, Engineered Septic
- Water: Private
Green energy
- Energy efficient items: Windows
Community & neighborhood
Community
- Community features: None
Location
- Region: Turner
- Subdivision: M&B
HOA & financial
HOA
- Services included: None
Other
Other facts
- Listing agreement: Exclusive Right Sell
- Listing terms: Conventional,Cash,FHA
- Ownership type: Private Owner
- Road surface type: Asphalt
Price history
| Date | Event | Price |
|---|---|---|
| 11/20/2024 | Listed for sale | $249,900+8.7%$83/sqft |
Source: | ||
| 11/15/2024 | Sold | $230,000-8%$77/sqft |
Source: | ||
| 7/4/2024 | Listed for sale | $249,900+51.5%$83/sqft |
Source: | ||
| 10/3/2019 | Listing removed | $165,000$55/sqft |
Source: CENTURY 21 Tawas Realty #1864175 Report a problem | ||
| 7/10/2019 | Listed for sale | $165,000$55/sqft |
Source: CENTURY 21 TAWAS REALTY #1864175 Report a problem | ||
Public tax history
| Year | Property taxes | Tax assessment |
|---|---|---|
| 2025 | $1,267 +8% | $104,400 +46.4% |
| 2024 | $1,173 +11.2% | $71,300 +11.8% |
| 2023 | $1,055 -35.2% | $63,800 +20.2% |
Find assessor info on the county website
Neighborhood: 48765
Nearby schools
GreatSchools rating
- 5/10Au Gres-Sims Elementary SchoolGrades: PK-5Distance: 5.3 mi
- 4/10Au Gres-Sims Middle SchoolGrades: 6-8Distance: 5.2 mi
- 3/10Au Gres-Sims High SchoolGrades: 9-12Distance: 5.2 mi
Schools provided by the listing agent
- District: AuGres-Sims School District
Source: NGLRMLS. This data may not be complete. We recommend contacting the local school district to confirm school assignments for this home.

Get pre-qualified for a loan
At Zillow Home Loans, we can pre-qualify you in as little as 5 minutes with no impact to your credit score.An equal housing lender. NMLS #10287.
