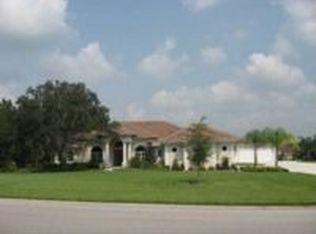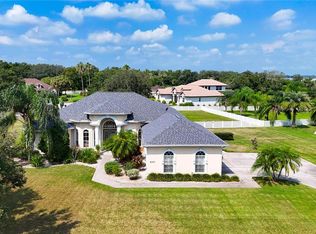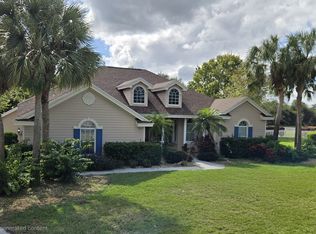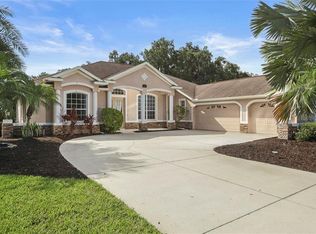BACK ON MARKET - BUYER FINANCING FELL THROUGH....Amazing large energy efficient family home with multi-generational possibilities in the sought-after community of Twin Rivers. This home was a former model and is loaded with designer custom features as well as $186,000+ in upgrades added by the current owner. Situated on a 1.21 acre corner lot with great curb appeal, $33,000 of landscaping upgrades including viburnum, bamboo and a variety of palms provide a tropical setting and additional privacy. Included on the long list of upgrades is a back-up Generac generator, electric pet fence, newer Trane heat pump, central vac, and flooring upgrades in master, dining room, and bedroom 3. Enjoy lower electric bills with over $65,000 of solar panels dedicated to electric, water heater and the pool. Designer upgrades include, coffer tray ceilings upstairs & down, faux painting, crown molding, columns, and den/office window seat. The foyer entry welcomes you into the great room with sliders opening to the pool, a cozy gas fireplace and separate formal dining room. The chef's kitchen is the heart of the home and features professional style Blue Star gas range with hood, upgraded granite countertops, wood cabinetry, central vac automatic dustpan, stainless steel appliances, island, walk-in pantry, breakfast bar and dinette overlooking the lanai/pool. The owner's retreat has sliders opening to the pool and features 2 walk-in closets, Roman shower, garden tub, granite countertop and dual sinks. The 2nd floor offers a large bonus room with wet bar & mini fridge, bedroom and bath along with a large, screened balcony overlooking the pool and backyard, perfect for watching sunsets. Ahhhh, it's time to escape and relax! The pool area is your private oasis, saltwater pool/spa with pebble surface, high quality insect screening, solar shades, wet bar with beverage fridge, outdoor shower and pool bath among a peaceful garden setting. This home is wired for ethernet throughout, ideal for those who work from home. The laundry room has space for a chest freezer with a 220 volt outlet that connects to the generator. Side-load 2 car garage plus side-load 1 car garage offer plenty of space for your toys. The spacious lot has room to add an out-building, maybe an RV garage, she-shed or man-cave is all you're missing? Twin Rivers is popular for all it offers for low HOA fees and no CDD fees; enjoy the serene river house area with boat launch, fishing pier, playground and kayak storage. In addition to the riverfront, there are additional playgrounds, soccer field, basketball court, volleyball. This is a golf cart friendly community and it's the optimum way to explore all that the community has to offer. You'll have the best of both worlds, a tranquil location but convenient to shopping, including nearby Ellenton Outlet Mall, and great for commuting via 301 & I-75. This home has so much to offer, don't miss out!
This property is off market, which means it's not currently listed for sale or rent on Zillow. This may be different from what's available on other websites or public sources.



