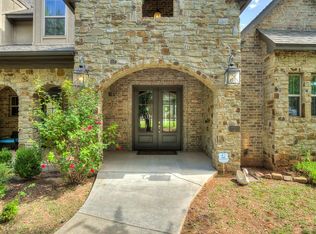Sold for $1,075,000 on 07/31/25
$1,075,000
3911 Sienna Ridge Dr, Newcastle, OK 73065
4beds
4,510sqft
Single Family Residence
Built in 2021
1.01 Acres Lot
$1,078,600 Zestimate®
$238/sqft
$5,343 Estimated rent
Home value
$1,078,600
$852,000 - $1.36M
$5,343/mo
Zestimate® history
Loading...
Owner options
Explore your selling options
What's special
A Smart Oasis of Comfort, Luxury, Technology, and Flexibility. & Versatility...Welcome to your dream home—where sophistication meets smart design in this expansive estate offering 4 bedrooms, 4.5 bathrooms, and over 4,645 sq. ft. of meticulously crafted living space between the main house and guest house. Situated on a beautifully landscaped lot, this property also includes an oversized 5-car garage and an array of premium upgrades.
Main House – 3,105 Sq. Ft. of Sophisticated Living, 3 spacious bedrooms + Bonus Room + Private Study, 3 full bathrooms and 1 half bath, Living room with built-in bookshelves and elegant stone fireplace. A Gourmet kitchen with oversized island, ceiling-height cabinetry, porcelain farm sink, and hutch. Remote-controlled blinds (in the living and dining areas) and Plantation Shutters in #2 & #3 bedrooms, garage, office $10K. Bonus room includes a $26K custom home theater system (included with acceptable offer). Tonal exercise system & stretch trainer i$4K (included with accepted offer). SPLIT FLOOR plan for privacy. Oversized 3-car garage, storm shelter & electronic privacy gate. Generac 23KW whole-house generator $12K, App-controlled LiftMaster garage openers & gate access. Outdoor kitchen and fireplace $10K, Outdoor patio screens $22K, patio heaters. Heated 10-ft pool with waterfall, full flagstone surround $205K value, Gated turf dog run with limestone base and pet odor control system. THE GUEST HOUSE / Mother in law plan is 1,540 Sq. Ft. $250K, Perfect for multigenerational living, long-term guests, or a home office setup, this space includes: 1 bedroom (designed for optional golf simulator use), Multipurpose room with 2 closets, Full bath, living room, and fully equipped kitchen. Oversized 2-car garage with epoxy floors and attic storage, Dog bathing station, washer/dryer hookups, and custom cabinetry, Retractable glass doors open directly to the pool, Outdoor sink and prep station, ideal for entertaining.
Zillow last checked: 8 hours ago
Listing updated: July 31, 2025 at 08:01pm
Listed by:
Brian Jamison 405-513-3039,
Salt Real Estate Inc
Bought with:
Kasie Davis, 180445
Homestead + Co
Source: MLSOK/OKCMAR,MLS#: 1168354
Facts & features
Interior
Bedrooms & bathrooms
- Bedrooms: 4
- Bathrooms: 5
- Full bathrooms: 4
- 1/2 bathrooms: 1
Heating
- Central
Cooling
- Has cooling: Yes
Appliances
- Included: Dishwasher, Disposal, Microwave, Built-In Electric Oven, Built-In Gas Range
- Laundry: Laundry Room
Features
- Ceiling Fan(s)
- Flooring: Carpet, Tile
- Windows: Window Treatments, Double Pane, Low-Emissivity Windows
- Number of fireplaces: 2
- Fireplace features: Insert
Interior area
- Total structure area: 4,510
- Total interior livable area: 4,510 sqft
Property
Parking
- Total spaces: 5
- Parking features: Concrete
- Garage spaces: 5
Features
- Levels: One and One Half
- Stories: 1
- Patio & porch: Patio, Deck
- Exterior features: Outdoor Kitchen, Rain Gutters
- Has private pool: Yes
- Pool features: Cabana, Diving Board, Fenced, Gunite/Concrete, Heated, Waterfall
- Fencing: Metal
Lot
- Size: 1.01 Acres
- Features: Cul-De-Sac, Greenbelt
Details
- Additional structures: Guest House
- Parcel number: 3911NONESiennaRidge73065
- Special conditions: Owner Associate
Construction
Type & style
- Home type: SingleFamily
- Architectural style: Dallas
- Property subtype: Single Family Residence
Materials
- Brick & Frame
- Foundation: Slab
- Roof: Shingle
Condition
- Year built: 2021
Details
- Builder name: Wolf
Utilities & green energy
- Sewer: Septic Tank
- Utilities for property: Aerobic System, High Speed Internet, Public
Community & neighborhood
Location
- Region: Newcastle
HOA & financial
HOA
- Has HOA: Yes
- HOA fee: $420 annually
- Services included: Common Area Maintenance
Other
Other facts
- Listing terms: Cash,Conventional,Sell FHA or VA
Price history
| Date | Event | Price |
|---|---|---|
| 7/31/2025 | Sold | $1,075,000-3.6%$238/sqft |
Source: | ||
| 7/11/2025 | Pending sale | $1,115,000$247/sqft |
Source: | ||
| 7/9/2025 | Price change | $1,115,000-4.3%$247/sqft |
Source: | ||
| 5/9/2025 | Listed for sale | $1,165,000+104.7%$258/sqft |
Source: | ||
| 5/26/2021 | Sold | $569,000+775.4%$126/sqft |
Source: Public Record | ||
Public tax history
| Year | Property taxes | Tax assessment |
|---|---|---|
| 2025 | $9,996 +36.9% | $87,186 +39.3% |
| 2024 | $7,304 +1.1% | $62,590 |
| 2023 | $7,225 +734% | $62,590 +775.4% |
Find assessor info on the county website
Neighborhood: 73065
Nearby schools
GreatSchools rating
- 6/10Newcastle Elementary SchoolGrades: 2-5Distance: 4.1 mi
- 6/10Newcastle Middle SchoolGrades: 6-8Distance: 4.9 mi
- 7/10Newcastle High SchoolGrades: 9-12Distance: 4.6 mi
Schools provided by the listing agent
- Elementary: Newcastle ES
- Middle: Newcastle MS
- High: Newcastle HS
Source: MLSOK/OKCMAR. This data may not be complete. We recommend contacting the local school district to confirm school assignments for this home.
Get a cash offer in 3 minutes
Find out how much your home could sell for in as little as 3 minutes with a no-obligation cash offer.
Estimated market value
$1,078,600
Get a cash offer in 3 minutes
Find out how much your home could sell for in as little as 3 minutes with a no-obligation cash offer.
Estimated market value
$1,078,600
