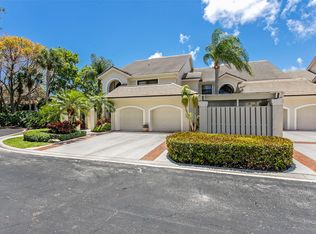Sold for $630,000 on 03/27/25
$630,000
3911 Schooner Pointe Drive #208, Jupiter, FL 33477
3beds
1,839sqft
Condominium
Built in 1994
-- sqft lot
$617,300 Zestimate®
$343/sqft
$8,130 Estimated rent
Home value
$617,300
$549,000 - $691,000
$8,130/mo
Zestimate® history
Loading...
Owner options
Explore your selling options
What's special
Pristine unit with ''Million Dollar View'' from the end of Schooner Pointe, out over the lake. This rarely used condo has a new elevator & is being priced aggressively for a quick sale. 2 bedrooms & a den, which can be a 3rd bedroom & the den/bedroom has its own outside deck. The screened balcony is enclosed with hurricane rated sliders. Beautiful furnishings are available for purchase. There is golf cart storage. Don't miss this great opportunity in West Bay. The Gardens mall is but about 10 minutes away and the Palm Beach Int'l. Airport is about a 25 minute drive, as is Palm Beach for great restaurants, shopping & the arts. The beach is about 1 mile away & fishing is great in this area. There is a full service marina for boaters. ''Club'' info in documents. See ''More''. West Bay fee is $2645./Qtr. which includes $410/Qtr for 8 Quarters (2024 & 2025)for electrical panel replacement assessment = $3055/QTR. The POA fee is $1076./QTR & the Cable/Internet fee is $243/Qtr = $1319 to POA. Total is $4374/Qtr = $1458/Mo. POA has a 2 QTR capital contribution from buyer of $2152.
Zillow last checked: 8 hours ago
Listing updated: April 23, 2025 at 01:40am
Listed by:
Claire E Wright 561-346-1297,
William Raveis Palm Beach LLC
Bought with:
Susan Cook Holt
William Raveis Palm Beach LLC
Source: BeachesMLS,MLS#: RX-11031482 Originating MLS: Beaches MLS
Originating MLS: Beaches MLS
Facts & features
Interior
Bedrooms & bathrooms
- Bedrooms: 3
- Bathrooms: 2
- Full bathrooms: 2
Primary bedroom
- Level: M
- Area: 168
- Dimensions: 14 x 12
Bedroom 2
- Level: M
- Area: 192
- Dimensions: 16 x 12
Bedroom 3
- Description: Den can be 3rd BR
- Level: M
- Area: 176
- Dimensions: 11 x 16
Kitchen
- Level: M
- Area: 154
- Dimensions: 11 x 14
Living room
- Description: Main level is up 1 flight/elevator
- Level: M
- Area: 280
- Dimensions: 14 x 20
Heating
- Central
Cooling
- Central Air
Appliances
- Included: Dishwasher, Disposal, Dryer, Ice Maker, Microwave, Electric Range, Refrigerator, Washer, Electric Water Heater
- Laundry: Inside
Features
- Ctdrl/Vault Ceilings, Elevator, Split Bedroom, Walk-In Closet(s), Wet Bar, Central Vacuum
- Flooring: Carpet, Ceramic Tile
- Windows: Blinds, Single Hung Metal, Sliding, Verticals, Impact Glass (Partial)
- Common walls with other units/homes: Corner
Interior area
- Total structure area: 2,252
- Total interior livable area: 1,839 sqft
Property
Parking
- Total spaces: 1
- Parking features: Garage - Attached, Vehicle Restrictions, Auto Garage Open, Commercial Vehicles Prohibited
- Attached garage spaces: 1
Features
- Levels: < 4 Floors
- Stories: 2
- Patio & porch: Open Porch
- Exterior features: Covered Balcony, Screened Balcony
- Pool features: Community
- Has view: Yes
- View description: Lake
- Has water view: Yes
- Water view: Lake
- Waterfront features: Lake Front
Lot
- Features: West of US-1
Details
- Parcel number: 00434106280002080
- Zoning: Residential
Construction
Type & style
- Home type: Condo
- Property subtype: Condominium
Materials
- CBS
- Roof: Flat Tile
Condition
- Resale
- New construction: No
- Year built: 1994
Details
- Builder model: C With Elevator
Utilities & green energy
- Sewer: Public Sewer
- Water: Public
- Utilities for property: Cable Connected, Electricity Connected
Community & neighborhood
Security
- Security features: Burglar Alarm, Gated with Guard, Security Patrol, Security System Owned, Smoke Detector(s), Fire Sprinkler System
Community
- Community features: Bike - Jog, Bocce Ball, Dog Park, Park, Picnic Area, Playground, Golf Equity Avlbl, Tennis Mmbrshp Avlbl, Gated
Location
- Region: Jupiter
- Subdivision: West Bay At Jonathans Landing Condo
HOA & financial
HOA
- Has HOA: Yes
- HOA fee: $1,309 monthly
- Services included: Cable TV, Common Areas, Insurance-Bldg, Maintenance Grounds, Legal/Accounting, Management Fees, Manager, Pest Control, Pool Service, Security
Other fees
- Application fee: $100
Other
Other facts
- Listing terms: Cash
Price history
| Date | Event | Price |
|---|---|---|
| 3/27/2025 | Sold | $630,000-8.7%$343/sqft |
Source: | ||
| 3/11/2025 | Pending sale | $690,000$375/sqft |
Source: | ||
| 2/28/2025 | Price change | $690,000-8%$375/sqft |
Source: | ||
| 2/3/2025 | Price change | $750,000-5.7%$408/sqft |
Source: | ||
| 11/26/2024 | Listed for sale | $795,000$432/sqft |
Source: | ||
Public tax history
| Year | Property taxes | Tax assessment |
|---|---|---|
| 2024 | $9,280 +4.8% | $532,400 +10% |
| 2023 | $8,857 +8.8% | $484,000 +10% |
| 2022 | $8,142 +11% | $440,000 +10% |
Find assessor info on the county website
Neighborhood: 33477
Nearby schools
GreatSchools rating
- NALighthouse Elementary SchoolGrades: PK-2Distance: 1.8 mi
- 8/10Jupiter Middle SchoolGrades: 6-8Distance: 1.7 mi
- 7/10Jupiter High SchoolGrades: 9-12Distance: 2.5 mi
Get a cash offer in 3 minutes
Find out how much your home could sell for in as little as 3 minutes with a no-obligation cash offer.
Estimated market value
$617,300
Get a cash offer in 3 minutes
Find out how much your home could sell for in as little as 3 minutes with a no-obligation cash offer.
Estimated market value
$617,300
