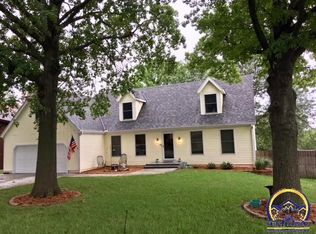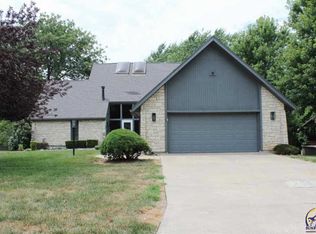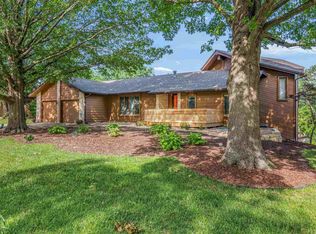Sold
Price Unknown
3911 SW Worwick Town Rd, Topeka, KS 66610
5beds
3,208sqft
Single Family Residence, Residential
Built in 1979
0.33 Acres Lot
$401,800 Zestimate®
$--/sqft
$2,721 Estimated rent
Home value
$401,800
$342,000 - $474,000
$2,721/mo
Zestimate® history
Loading...
Owner options
Explore your selling options
What's special
Welcome to this stunning 5-bedroom (fifth being a bonus room), 2.5-bath home in the heart of Sherwood! Featuring a trendy interior design, the spacious living room, formal dining area, and oversized primary suite offer comfort and style in every corner. Enjoy entertaining or relaxing on the brand-new deck overlooking a private backyard. This true gem combines modern updates with classic charm—perfect for your next move. Don’t miss out on this beautifully updated home!
Zillow last checked: 8 hours ago
Listing updated: May 13, 2025 at 09:00am
Listed by:
Kristen Cummings 785-633-4359,
Genesis, LLC, Realtors
Bought with:
Sherrill Shepard, SA00239492
Better Homes and Gardens Real
Source: Sunflower AOR,MLS#: 238850
Facts & features
Interior
Bedrooms & bathrooms
- Bedrooms: 5
- Bathrooms: 3
- Full bathrooms: 2
- 1/2 bathrooms: 1
Primary bedroom
- Level: Main
- Area: 277.89
- Dimensions: 15.7 x 17.7
Bedroom 2
- Level: Main
- Area: 176
- Dimensions: 16 x 11
Bedroom 3
- Level: Basement
- Area: 170.5
- Dimensions: 15.5 x 11
Bedroom 4
- Level: Basement
- Area: 180.56
- Dimensions: 14.8 x 12.2
Other
- Level: Basement
- Area: 136.8
- Dimensions: 11.4 x 12
Dining room
- Level: Main
- Area: 156
- Dimensions: 13 x 12
Great room
- Level: Basement
- Area: 418
- Dimensions: 22 x 19
Kitchen
- Level: Main
- Area: 190
- Dimensions: 19 x 10
Laundry
- Level: Main
Living room
- Level: Main
- Area: 336
- Dimensions: 21 x 16
Heating
- Natural Gas
Cooling
- Central Air
Appliances
- Laundry: Main Level
Features
- Basement: Finished
- Has fireplace: Yes
- Fireplace features: Wood Burning, Family Room
Interior area
- Total structure area: 3,208
- Total interior livable area: 3,208 sqft
- Finished area above ground: 1,650
- Finished area below ground: 1,558
Property
Parking
- Total spaces: 2
- Parking features: Attached
- Attached garage spaces: 2
Features
- Patio & porch: Deck
- Fencing: Wood
Lot
- Size: 0.33 Acres
Details
- Additional structures: Gazebo
- Parcel number: R58092
- Special conditions: Standard,Arm's Length
Construction
Type & style
- Home type: SingleFamily
- Architectural style: Ranch
- Property subtype: Single Family Residence, Residential
Materials
- Frame
- Roof: Composition
Condition
- Year built: 1979
Utilities & green energy
- Water: Public
Community & neighborhood
Location
- Region: Topeka
- Subdivision: Sherwood Estates
Price history
| Date | Event | Price |
|---|---|---|
| 5/13/2025 | Sold | -- |
Source: | ||
| 4/13/2025 | Pending sale | $395,000$123/sqft |
Source: | ||
| 4/11/2025 | Listed for sale | $395,000+25.4%$123/sqft |
Source: | ||
| 7/16/2021 | Sold | -- |
Source: | ||
| 6/17/2021 | Contingent | $314,900$98/sqft |
Source: | ||
Public tax history
| Year | Property taxes | Tax assessment |
|---|---|---|
| 2025 | -- | $43,160 +2% |
| 2024 | $6,107 +8.2% | $42,314 +5% |
| 2023 | $5,645 +10.9% | $40,299 +11% |
Find assessor info on the county website
Neighborhood: 66610
Nearby schools
GreatSchools rating
- 6/10Farley Elementary SchoolGrades: PK-6Distance: 0.8 mi
- 6/10Washburn Rural Middle SchoolGrades: 7-8Distance: 2.8 mi
- 8/10Washburn Rural High SchoolGrades: 9-12Distance: 2.7 mi
Schools provided by the listing agent
- Elementary: Indian Hills Elementary School/USD 437
- Middle: Washburn Rural Middle School/USD 437
- High: Washburn Rural High School/USD 437
Source: Sunflower AOR. This data may not be complete. We recommend contacting the local school district to confirm school assignments for this home.


