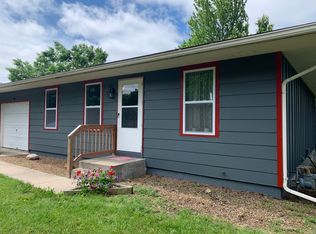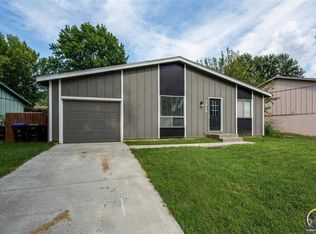Clean and cozy home with updated interior! Great neighborhood! 900 sq ft main level / 900 sq ft basement (1/2 finished, plumbed for 2nd bathroom) Matching appliances included (refrigerator, oven/range, dishwasher Fenced in backyard with shed
This property is off market, which means it's not currently listed for sale or rent on Zillow. This may be different from what's available on other websites or public sources.


