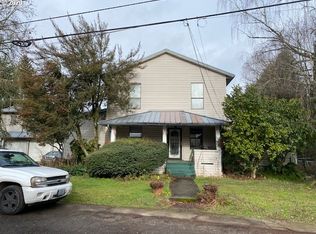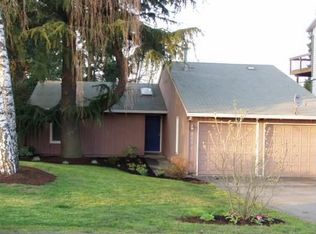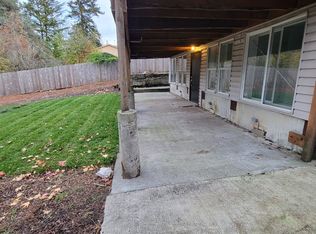Sold
$840,000
3911 SW Baird St, Portland, OR 97219
5beds
2,574sqft
Multi Family
Built in 2001
-- sqft lot
$820,600 Zestimate®
$326/sqft
$2,913 Estimated rent
Home value
$820,600
$763,000 - $886,000
$2,913/mo
Zestimate® history
Loading...
Owner options
Explore your selling options
What's special
Welcome to this tastefully updated multi-unit property in a prime location near Barbur Blvd and the sought-after Multnomah Village. This versatile property features three separate units across three levels, each with its own private entrance—ideal for multi-generational living or as a high-potential income-generating investment. Each level offers 858 sq ft of living space, thoughtfully designed to maximize comfort and functionality. The main level unit welcomes you with an open concept floorplan featuring a stunning kitchen adorned with light cabinetry, gleaming stainless steel appliances, expansive tile work, and a large island with an eat bar. Expansive windows bathe the space in natural light, while a slider opens to a spacious covered deck, perfect for outdoor dining and relaxation. Two bedrooms and a bathroom complete the main level, along with a convenient laundry room. The lower level unit includes a bedroom, living room, and a kitchenette. Outside, a covered patio overlooks a sprawling yard, ideal for enjoying summer evenings. The upper unit offers two spacious bedrooms, a bathroom, and a complete kitchen. A spacious living area boasts vaulted ceilings and a fireplace, with access to the upper level of the deck for expanded outdoor living. With zoning that allows for 6 total units, this property presents a fantastic opportunity for potential to expand in the large cleared yard space! Don't miss out on this incredible investment opportunity!
Zillow last checked: 8 hours ago
Listing updated: April 03, 2025 at 07:20am
Listed by:
Darryl Bodle 503-709-4632,
Keller Williams Realty Portland Premiere,
Kelly Christian 908-328-1873,
Keller Williams Realty Portland Premiere
Bought with:
Matthew Meinert, 200205108
Berkshire Hathaway HomeServices NW Real Estate
Source: RMLS (OR),MLS#: 142910558
Facts & features
Interior
Bedrooms & bathrooms
- Bedrooms: 5
- Bathrooms: 3
- Full bathrooms: 3
Heating
- Mini Split
Cooling
- Heat Pump, Air Conditioning
Appliances
- Included: Dishwasher, Range, Electric Water Heater
- Laundry: Washer Dryer Hookup
Features
- Basement: Daylight,Full,Separate Living Quarters Apartment Aux Living Unit
Interior area
- Total structure area: 2,574
- Total interior livable area: 2,574 sqft
Property
Parking
- Parking features: Driveway
- Has uncovered spaces: Yes
Features
- Stories: 3
- Patio & porch: Deck
- Has view: Yes
- View description: Trees/Woods
Lot
- Size: 10,454 sqft
- Features: Gentle Sloping, Level, SqFt 10000 to 14999
Details
- Parcel number: R713742
- Zoning: RM2
Construction
Type & style
- Home type: MultiFamily
- Property subtype: Multi Family
Materials
- Cement Siding
- Foundation: Concrete Perimeter
- Roof: Metal
Condition
- Updated/Remodeled
- Year built: 2001
Utilities & green energy
- Sewer: Public Sewer
- Water: Public
Community & neighborhood
Location
- Region: Portland
- Subdivision: Multnomah
HOA & financial
Other financial information
- Total actual rent: 6310
Other
Other facts
- Listing terms: Cash,Conventional,FHA,VA Loan
- Road surface type: Paved
Price history
| Date | Event | Price |
|---|---|---|
| 4/2/2025 | Sold | $840,000-1.2%$326/sqft |
Source: | ||
| 4/2/2025 | Pending sale | $849,900$330/sqft |
Source: | ||
| 2/4/2025 | Listed for sale | $849,900$330/sqft |
Source: | ||
| 7/27/2023 | Listing removed | -- |
Source: Zillow Rentals | ||
| 7/19/2023 | Listed for rent | $4,295$2/sqft |
Source: Zillow Rentals | ||
Public tax history
| Year | Property taxes | Tax assessment |
|---|---|---|
| 2025 | $9,478 +133.8% | $352,080 +132.1% |
| 2024 | $4,054 +4% | $151,670 +3% |
| 2023 | $3,899 +2.2% | $147,260 +3% |
Find assessor info on the county website
Neighborhood: Multnomah
Nearby schools
GreatSchools rating
- 9/10Capitol Hill Elementary SchoolGrades: K-5Distance: 1.2 mi
- 8/10Jackson Middle SchoolGrades: 6-8Distance: 0.6 mi
- 8/10Ida B. Wells-Barnett High SchoolGrades: 9-12Distance: 1.9 mi
Schools provided by the listing agent
- Elementary: Capitol Hill
- Middle: Jackson
- High: Ida B Wells
Source: RMLS (OR). This data may not be complete. We recommend contacting the local school district to confirm school assignments for this home.
Get a cash offer in 3 minutes
Find out how much your home could sell for in as little as 3 minutes with a no-obligation cash offer.
Estimated market value
$820,600
Get a cash offer in 3 minutes
Find out how much your home could sell for in as little as 3 minutes with a no-obligation cash offer.
Estimated market value
$820,600


