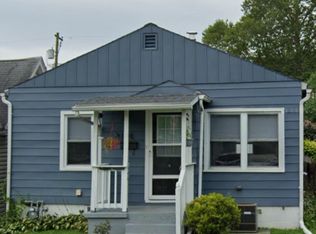Sold for $254,000 on 09/20/24
$254,000
3911 Rutherford St, Harrisburg, PA 17111
4beds
1,798sqft
Single Family Residence
Built in 1950
6,970 Square Feet Lot
$268,600 Zestimate®
$141/sqft
$1,917 Estimated rent
Home value
$268,600
$242,000 - $298,000
$1,917/mo
Zestimate® history
Loading...
Owner options
Explore your selling options
What's special
Put this beautiful, 4 bedroom Cape Cod on your must see list. You will feel like you are home the moment you walk through the front door. So much to love. Beautiful hardwood floors, gas fireplace, neutral paint colors and a large eat-in-kitchen are just a few desirable features. Rarely do you find a home with 2 bedrooms and a full bath on the first floor and 2 additional bedrooms and a half bath on the second floor, but this home checks all those boxes. Upstairs you will also find a large walk-in-closet in one of the bedrooms and an additional attic storage room in the other bedroom. Get ready to be the summer party house because everyone will want to gather out back on your large deck and fenced yard. Did I mention a brick, one car detached garage? It has that too and good bones!
Zillow last checked: 8 hours ago
Listing updated: October 05, 2024 at 04:28am
Listed by:
LAURA SULLIVAN 717-215-5016,
Howard Hanna Company-Harrisburg
Bought with:
Ryan Quindlen, RS330707
Berkshire Hathaway HomeServices Homesale Realty
Source: Bright MLS,MLS#: PADA2036562
Facts & features
Interior
Bedrooms & bathrooms
- Bedrooms: 4
- Bathrooms: 2
- Full bathrooms: 1
- 1/2 bathrooms: 1
- Main level bathrooms: 1
- Main level bedrooms: 2
Basement
- Area: 0
Heating
- Hot Water, Natural Gas
Cooling
- Central Air, Natural Gas
Appliances
- Included: Dishwasher, Dryer, Oven, Refrigerator, Cooktop, Washer, Water Heater, Disposal, Gas Water Heater
- Laundry: In Basement, Laundry Room
Features
- Breakfast Area, Built-in Features, Ceiling Fan(s), Entry Level Bedroom, Walk-In Closet(s), Dining Area, Eat-in Kitchen
- Flooring: Hardwood, Vinyl, Wood
- Windows: Window Treatments
- Basement: Unfinished,Interior Entry
- Number of fireplaces: 1
- Fireplace features: Brick, Gas/Propane
Interior area
- Total structure area: 1,798
- Total interior livable area: 1,798 sqft
- Finished area above ground: 1,798
- Finished area below ground: 0
Property
Parking
- Total spaces: 2
- Parking features: Garage Faces Rear, Garage Door Opener, Detached, On Street, Off Street
- Garage spaces: 1
- Has uncovered spaces: Yes
Accessibility
- Accessibility features: None
Features
- Levels: One and One Half
- Stories: 1
- Patio & porch: Deck, Porch, Patio
- Pool features: None
- Fencing: Partial,Wood,Back Yard
Lot
- Size: 6,970 sqft
Details
- Additional structures: Above Grade, Below Grade
- Parcel number: 630070250000000
- Zoning: RESIDENTIAL
- Special conditions: Standard
Construction
Type & style
- Home type: SingleFamily
- Architectural style: Cape Cod
- Property subtype: Single Family Residence
Materials
- Brick
- Foundation: Block
Condition
- Very Good
- New construction: No
- Year built: 1950
Utilities & green energy
- Electric: 100 Amp Service
- Sewer: Public Sewer
- Water: Public
Community & neighborhood
Location
- Region: Harrisburg
- Subdivision: Bonnymeade Farm
- Municipality: SWATARA TWP
Other
Other facts
- Listing agreement: Exclusive Right To Sell
- Listing terms: Cash,Conventional,FHA,VA Loan,PHFA
- Ownership: Fee Simple
Price history
| Date | Event | Price |
|---|---|---|
| 9/20/2024 | Sold | $254,000-4.1%$141/sqft |
Source: | ||
| 8/14/2024 | Pending sale | $264,900$147/sqft |
Source: | ||
| 8/8/2024 | Listed for sale | $264,900$147/sqft |
Source: | ||
| 8/6/2024 | Pending sale | $264,900$147/sqft |
Source: | ||
| 8/3/2024 | Listed for sale | $264,900+59.2%$147/sqft |
Source: | ||
Public tax history
| Year | Property taxes | Tax assessment |
|---|---|---|
| 2025 | $3,106 +5.3% | $104,100 |
| 2023 | $2,950 | $104,100 |
| 2022 | $2,950 | $104,100 |
Find assessor info on the county website
Neighborhood: 17111
Nearby schools
GreatSchools rating
- 6/10Paxtang El SchoolGrades: K-5Distance: 0.7 mi
- 5/10Swatara Middle SchoolGrades: 6-8Distance: 1.4 mi
- 2/10Central Dauphin East Senior High SchoolGrades: 9-12Distance: 2 mi
Schools provided by the listing agent
- High: Central Dauphin East
- District: Central Dauphin
Source: Bright MLS. This data may not be complete. We recommend contacting the local school district to confirm school assignments for this home.

Get pre-qualified for a loan
At Zillow Home Loans, we can pre-qualify you in as little as 5 minutes with no impact to your credit score.An equal housing lender. NMLS #10287.
