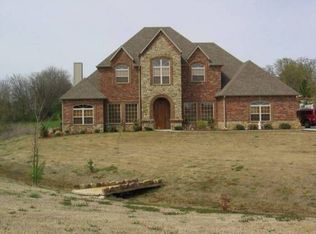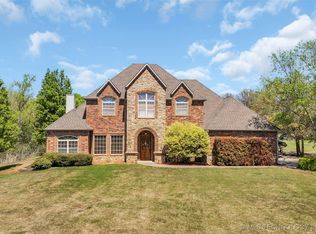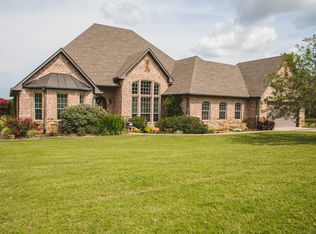You'll feel at home in this pretty 3 bedroom 3 bath home located on a 1.11 acre corner lot with back yard shade trees and a lg storage building. Spacious living room 2/gas log fireplace. The kitchen has a center island, a five-burner range, a double oven, double pantries, and a snack bar. Tankless water heater. Formal dining. Safe room. Office with built-ins. The sun room is heated/cooled, with entries from the main bedroom and dining area. Chain link fence. Located just north of Plainview schools.
This property is off market, which means it's not currently listed for sale or rent on Zillow. This may be different from what's available on other websites or public sources.



