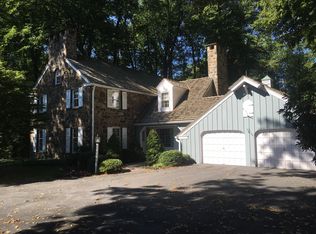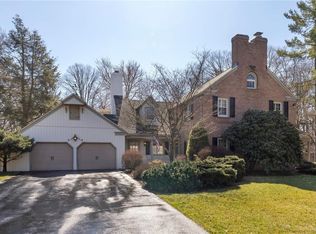This East Penn SD, 5 bedroom 3.5 bathroom home is nestled on a .89 lot in the desired neighborhood of Brookhaven. The spectacular eat-in kitchen is outfitted with a Bosch 5 burner gas stove and stainless steel appliances & beautifully made custom cabinets which include a hidden cookbook rest, knife holders, cutting boards and an adjustable mixer cabinet. Gleaming hardwood floors are throughout the home. The family room has vaulted ceilings with exposed beams, built-in cabinetry and a bar. The formal living room has its own fireplace. The executive office has the potential to be a first floor Master & overlooks the peaceful and well manicured lawn and yard. Each bathroom has been recently updated with the finest of finishes. The large master bedroom is separated to one end of the home with its own en suite bath, cedar walk in closet. This lovely home is minutes from restaurants, hospitals, country club, shopping; yet so very private. Watch the 3D tour below!
This property is off market, which means it's not currently listed for sale or rent on Zillow. This may be different from what's available on other websites or public sources.

