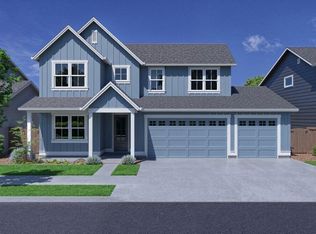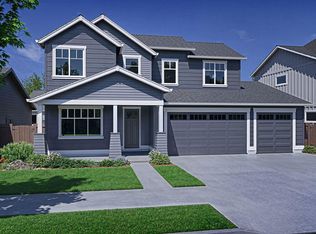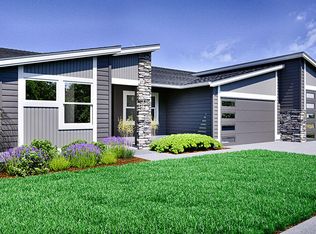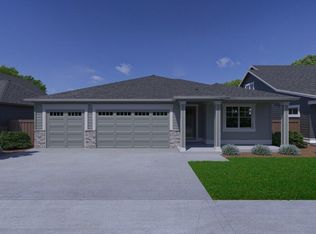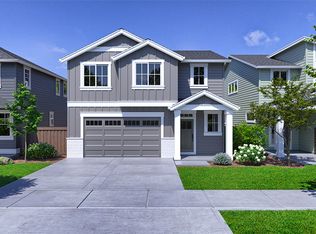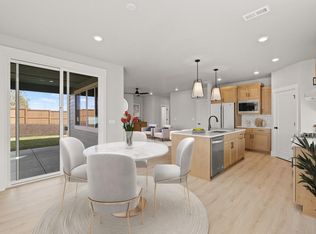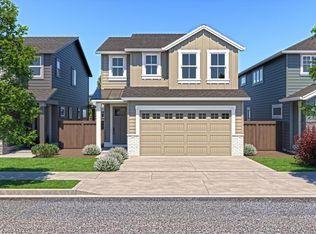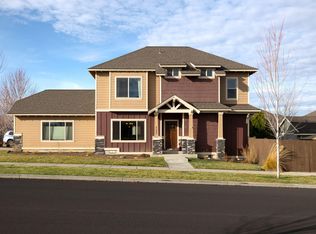3911 NE Oakside Loop, Bend, OR 97701
What's special
- 277 days |
- 86 |
- 3 |
Zillow last checked: 8 hours ago
Listing updated: January 25, 2026 at 11:32pm
Pahlisch Real Estate, Inc.
Travel times
Schedule tour
Facts & features
Interior
Bedrooms & bathrooms
- Bedrooms: 3
- Bathrooms: 3
Heating
- ENERGY STAR Qualified Equipment, Forced Air, Natural Gas
Cooling
- Central Air, Whole House Fan
Appliances
- Included: Dishwasher, Disposal, Microwave, Range, Range Hood, Tankless Water Heater
Features
- Smart Lock(s), Breakfast Bar, Ceiling Fan(s), Double Vanity, Enclosed Toilet(s), Kitchen Island, Linen Closet, Open Floorplan, Pantry, Shower/Tub Combo, Smart Thermostat, Solid Surface Counters, Tile Shower, Walk-In Closet(s)
- Flooring: Carpet, Simulated Wood, Vinyl
- Windows: Low Emissivity Windows, Double Pane Windows, ENERGY STAR Qualified Windows, Vinyl Frames
- Basement: None
- Has fireplace: Yes
- Fireplace features: Gas, Great Room
- Common walls with other units/homes: No Common Walls
Interior area
- Total structure area: 1,927
- Total interior livable area: 1,927 sqft
Property
Parking
- Total spaces: 2
- Parking features: Attached, Concrete, Driveway, Garage Door Opener
- Attached garage spaces: 2
- Has uncovered spaces: Yes
Accessibility
- Accessibility features: Smart Technology
Features
- Levels: Two
- Stories: 2
- Patio & porch: Patio
- Fencing: Fenced
- Has view: Yes
- View description: Neighborhood
Lot
- Size: 3,484.8 Square Feet
- Features: Drip System, Landscaped, Sprinkler Timer(s), Sprinklers In Front
Details
- Parcel number: 290383
- Zoning description: RS
- Special conditions: Standard
Construction
Type & style
- Home type: SingleFamily
- Architectural style: Bungalow,Northwest,Traditional
- Property subtype: Single Family Residence
Materials
- Frame
- Foundation: Concrete Perimeter, Stemwall
- Roof: Composition,Membrane,Rubber,Shake
Condition
- New construction: Yes
- Year built: 2025
Details
- Builder name: Pahlisch Homes at Petrosa LP
Utilities & green energy
- Sewer: Public Sewer
- Water: Public
- Utilities for property: Natural Gas Available
Community & HOA
Community
- Features: Park, Playground, Short Term Rentals Not Allowed, Trail(s)
- Security: Carbon Monoxide Detector(s), Smoke Detector(s)
- Subdivision: Petrosa
HOA
- Has HOA: Yes
- Amenities included: Clubhouse, Fitness Center, Landscaping, Park, Playground, Pool, Trail(s)
- HOA fee: $168 monthly
Location
- Region: Bend
Financial & listing details
- Price per square foot: $332/sqft
- Date on market: 4/27/2025
- Cumulative days on market: 278 days
- Listing terms: Cash,Conventional,FHA,FMHA,VA Loan
- Inclusions: SS range, micro, hood and DW, fencing and AC
- Road surface type: Paved
About the community
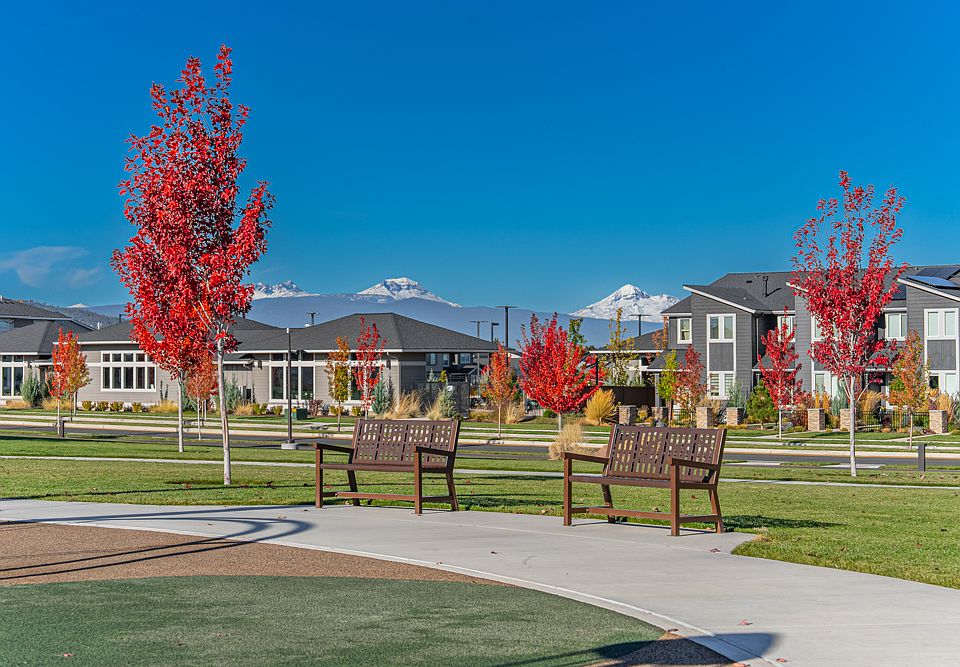
Source: Pahlisch Homes
18 homes in this community
Available homes
| Listing | Price | Bed / bath | Status |
|---|---|---|---|
Current home: 3911 NE Oakside Loop | $639,900 | 3 bed / 3 bath | Available |
| 3095 NE Nipper Dr | $459,900 | 3 bed / 3 bath | Available |
| 3095 NE Nipper Rd | $459,900 | 3 bed / 3 bath | Available |
| 3820 Eagle Rd | $459,900 | 3 bed / 3 bath | Available |
| 3093 NE Nipper Dr | $469,900 | 3 bed / 3 bath | Available |
| 3093 NE Nipper Rd | $469,900 | 3 bed / 3 bath | Available |
| 3610 NE Desert Juniper Ln | $624,900 | 3 bed / 2 bath | Available |
| 3958 NE Oakside Loop | $624,900 | 3 bed / 2 bath | Available |
| 3982 NE Oakside Loop | $624,900 | 3 bed / 2 bath | Available |
| 3966 NE Oakside Loop | $669,900 | 3 bed / 2 bath | Available |
| 3855 NE Petrosa Ave | $672,820 | 3 bed / 3 bath | Available |
| 3859 NE Petrosa Ave | $697,765 | 3 bed / 3 bath | Available |
| 3855 NE Tellus Dr | $728,209 | 3 bed / 2 bath | Available |
| 3907 NE Oakside Loop | $734,900 | 3 bed / 3 bath | Available |
| 3962 NE Oakside Loop | $739,900 | 3 bed / 3 bath | Available |
| 3863 NE Tellus Dr | $801,400 | 4 bed / 3 bath | Available |
| 3043 NE Brownstone Pl | $906,640 | 4 bed / 3 bath | Available |
| 3706 NE Suchy St | $1,028,020 | 4 bed / 3 bath | Available |
Source: Pahlisch Homes
Contact agent
By pressing Contact agent, you agree that Zillow Group and its affiliates, and may call/text you about your inquiry, which may involve use of automated means and prerecorded/artificial voices. You don't need to consent as a condition of buying any property, goods or services. Message/data rates may apply. You also agree to our Terms of Use. Zillow does not endorse any real estate professionals. We may share information about your recent and future site activity with your agent to help them understand what you're looking for in a home.
Learn how to advertise your homesEstimated market value
Not available
Estimated sales range
Not available
$3,080/mo
Price history
| Date | Event | Price |
|---|---|---|
| 10/24/2025 | Price change | $639,900-1.5%$332/sqft |
Source: | ||
| 8/15/2025 | Price change | $649,900-3%$337/sqft |
Source: | ||
| 4/27/2025 | Listed for sale | $669,900$348/sqft |
Source: | ||
Public tax history
Monthly payment
Neighborhood: 97701
Nearby schools
GreatSchools rating
- 7/10Ponderosa ElementaryGrades: K-5Distance: 0.9 mi
- 7/10Sky View Middle SchoolGrades: 6-8Distance: 2 mi
- 7/10Mountain View Senior High SchoolGrades: 9-12Distance: 1.1 mi
Schools provided by the MLS
- Elementary: Ponderosa Elem
- Middle: Sky View Middle
- High: Mountain View Sr High
Source: Oregon Datashare. This data may not be complete. We recommend contacting the local school district to confirm school assignments for this home.

