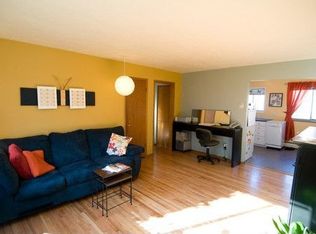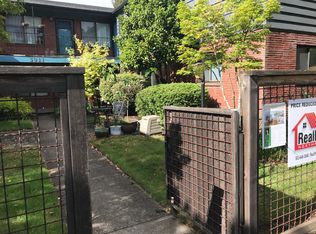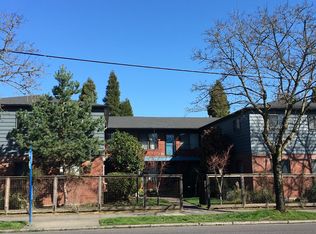Nice unit with open floor plan! Main level for convenience and easy access!1 Bedroom,1 bathroom w/wood floors!Laundary & storage at basement! Excellent Concordia location!Fernhill park, New Seasons, Kennedy School, Airport, Restaurants at killingsworth st. & Alberta arts district! On Bus-Line! Parking at back drive-way!
This property is off market, which means it's not currently listed for sale or rent on Zillow. This may be different from what's available on other websites or public sources.


