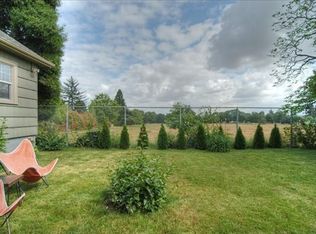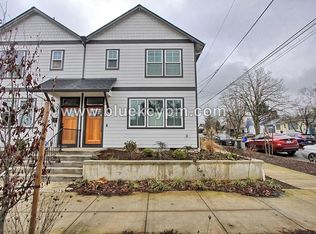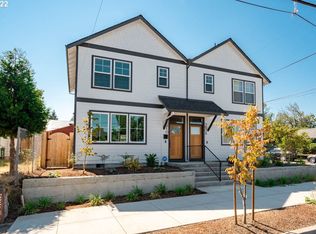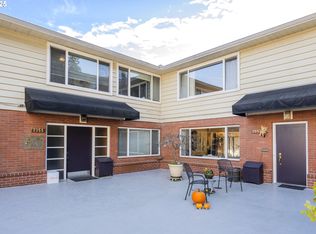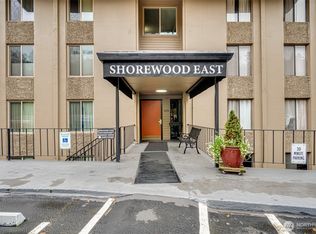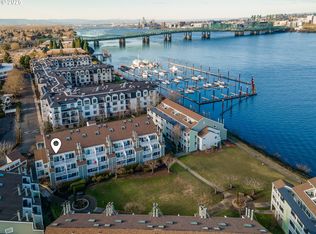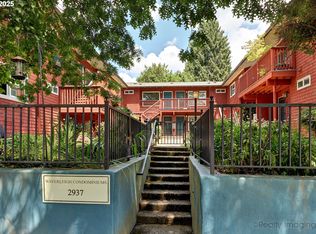Welcome to Vincent Court Condominiums; A mid-century modern complex nestled in the coveted Concordia neighborhood backing to Fernhill Park. The spacious layout of Unit 7 features two bedrooms, two full bathrooms, a large living room, and eat-in kitchen. Original character includes tile, hardwood floors, and a wood burning fireplace. Recent updates include interior paint, new kitchen floors, and light fixtures. Large south facing windows offer ample light for house plants or indoor herb gardens. This unit comes with one deeded parking spot and storage unit. With just 10 units in the complex, the HOA covers the laundry, heat, hot water, water, sewer, garbage, and exterior maintenance- making this unit easy to care for. Nearby, is the vibrant Cully and Alberta Arts neighborhoods, offering shops, restaurants, and local grocery stores. Don't miss the view of Mt. St. Helens on a clear day from the back bedroom!
Active
$289,000
3911 NE Killingsworth St APT 7, Portland, OR 97211
2beds
1,047sqft
Est.:
Residential, Condominium
Built in 1961
-- sqft lot
$287,900 Zestimate®
$276/sqft
$568/mo HOA
What's special
Wood burning fireplaceLarge south facing windowsAmple lightSpacious layoutBacking to fernhill parkOriginal character
- 149 days |
- 756 |
- 33 |
Zillow last checked: 8 hours ago
Listing updated: September 09, 2025 at 07:18am
Listed by:
Ciji Dieringer neportland@johnlscott.com,
John L. Scott Portland Central,
Sara Backus 971-235-6360,
John L. Scott Portland Central
Source: RMLS (OR),MLS#: 407200124
Tour with a local agent
Facts & features
Interior
Bedrooms & bathrooms
- Bedrooms: 2
- Bathrooms: 2
- Full bathrooms: 2
- Main level bathrooms: 2
Rooms
- Room types: Storage, Bedroom 2, Dining Room, Family Room, Kitchen, Living Room, Primary Bedroom
Primary bedroom
- Features: Bathroom, Hardwood Floors
- Level: Main
Bedroom 2
- Features: Hardwood Floors
- Level: Main
Dining room
- Level: Main
Kitchen
- Features: Builtin Range, Dishwasher, Builtin Oven, Free Standing Refrigerator
- Level: Main
Living room
- Features: Fireplace, Hardwood Floors
- Level: Main
Heating
- Hot Water, Radiant, Fireplace(s)
Cooling
- None
Appliances
- Included: Built In Oven, Cooktop, Dishwasher, Free-Standing Refrigerator, Range Hood, Built-In Range, Electric Water Heater, Tank Water Heater
- Laundry: Common Area, Laundry Room
Features
- Bathroom
- Flooring: Hardwood, Laminate
- Windows: Aluminum Frames
- Basement: Storage Space
- Number of fireplaces: 1
- Fireplace features: Wood Burning
Interior area
- Total structure area: 1,047
- Total interior livable area: 1,047 sqft
Property
Parking
- Parking features: Deeded, Off Street, Condo Garage (Deeded)
Features
- Stories: 1
- Entry location: Upper Floor
- Has view: Yes
- View description: Park/Greenbelt
Lot
- Features: Commons
Details
- Additional parcels included: R579179
- Parcel number: R579175
- Zoning: RM1
Construction
Type & style
- Home type: Condo
- Architectural style: Mid Century Modern
- Property subtype: Residential, Condominium
Materials
- Brick, Lap Siding
- Foundation: Concrete Perimeter
- Roof: Composition
Condition
- Resale
- New construction: No
- Year built: 1961
Utilities & green energy
- Sewer: Public Sewer
- Water: Public
- Utilities for property: Cable Connected
Community & HOA
Community
- Security: Entry, Intercom Entry
- Subdivision: Concordia
HOA
- Has HOA: Yes
- Amenities included: Commons, Exterior Maintenance, Heat, Hot Water, Insurance, Laundry, Maintenance Grounds, Management, Sewer, Trash, Water
- HOA fee: $568 monthly
Location
- Region: Portland
Financial & listing details
- Price per square foot: $276/sqft
- Tax assessed value: $277,000
- Annual tax amount: $3,441
- Date on market: 7/16/2025
- Listing terms: Cash,Conventional
- Road surface type: Paved
Estimated market value
$287,900
$274,000 - $302,000
$2,136/mo
Price history
Price history
| Date | Event | Price |
|---|---|---|
| 9/9/2025 | Price change | $289,000-3.3%$276/sqft |
Source: | ||
| 7/16/2025 | Listed for sale | $299,000-0.3%$286/sqft |
Source: | ||
| 11/1/2024 | Listing removed | $300,000$287/sqft |
Source: John L Scott Real Estate #24668040 Report a problem | ||
| 6/24/2024 | Price change | $300,000-7.7%$287/sqft |
Source: John L Scott Real Estate #24668040 Report a problem | ||
| 1/25/2024 | Listed for sale | $325,000+15.7%$310/sqft |
Source: John L Scott Real Estate #24668040 Report a problem | ||
Public tax history
Public tax history
| Year | Property taxes | Tax assessment |
|---|---|---|
| 2025 | $3,569 +3.7% | $132,470 +3% |
| 2024 | $3,441 +4% | $128,620 +3% |
| 2023 | $3,309 +2.2% | $124,880 +3% |
Find assessor info on the county website
BuyAbility℠ payment
Est. payment
$2,276/mo
Principal & interest
$1378
HOA Fees
$568
Other costs
$330
Climate risks
Neighborhood: Concordia
Nearby schools
GreatSchools rating
- 8/10Rigler Elementary SchoolGrades: K-5Distance: 0.9 mi
- 10/10Beaumont Middle SchoolGrades: 6-8Distance: 1 mi
- 4/10Leodis V. McDaniel High SchoolGrades: 9-12Distance: 2.5 mi
Schools provided by the listing agent
- Elementary: Rigler
- Middle: Beaumont
- High: Leodis Mcdaniel,Jefferson
Source: RMLS (OR). This data may not be complete. We recommend contacting the local school district to confirm school assignments for this home.
- Loading
- Loading
