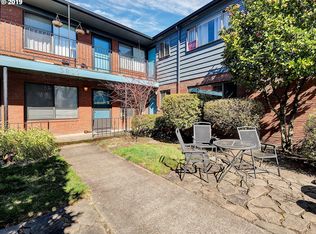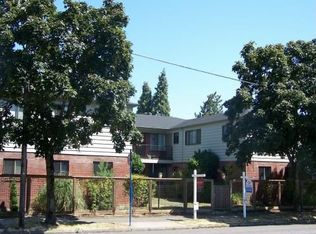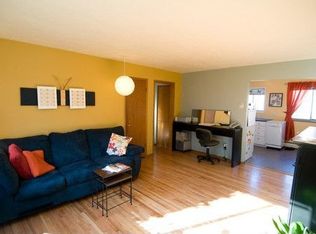Convenient ground level unit with a functional layout. Original hardwood floors and trim throughout. Laundry room & storage in the basement. Excellent Concordia location close to Fernhill park, New Seasons Market and the Kennedy School. Deeded parking space behind unit with easy access to public transportation!
This property is off market, which means it's not currently listed for sale or rent on Zillow. This may be different from what's available on other websites or public sources.


