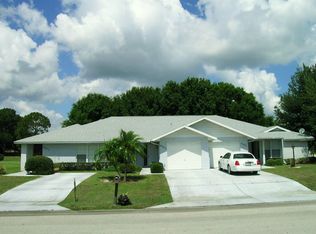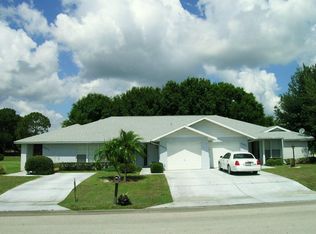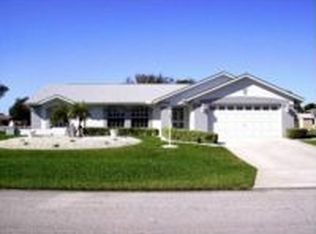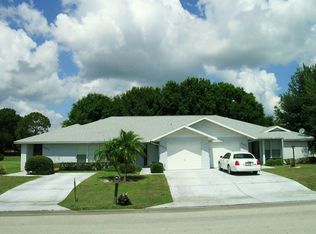Sold for $280,000
$280,000
3911 Loquat Rd, Sebring, FL 33875
3beds
1,716sqft
Single Family Residence
Built in 1997
0.25 Acres Lot
$271,900 Zestimate®
$163/sqft
$1,795 Estimated rent
Home value
$271,900
$228,000 - $324,000
$1,795/mo
Zestimate® history
Loading...
Owner options
Explore your selling options
What's special
This home has just been reduced! This home features 3 Bedrooms, 2 Baths, 2 Car Garage, situated on 1/4 acre lot with road access to the front and rear of this property. This home offers an open floor plan w/kitchen, dining & living room combination, cathedral ceiling in the dining & living room w/plant shelf. The master suite has a walk-in closet w/ ensuite bath that includes double vanities, toilet & corner shower. Both guest bedrooms have nice closet space and are very light & bright! There are French doors from the dining room leading to the family room/lanai & thermopane windows giving this room a panoramic view of the rear yard! This home also includes an enclosed rear porch with vinyl windows for year round usage. Looking for a home with peace of mind when expecting a storm? This home comes with hurricane shutters for added protection! This well maintained home has over 1700 living sq. ft & over 2400 total sq. ft under roof + also includes a 10x 12 shed. This great neighborhood is within golf cart distance to the golf course, the YMCA or to the Max Long Baseball fields. Make your appointment to see this well maintained home before it is gone! Property being sold mostly furnished & seller is offering a Buyer Credit for updates of $10,000 on acceptable offer. Now is the Time to Buy!
Zillow last checked: February 10, 2026 at 03:52pm
Listing updated: May 30, 2025 at 06:39am
Listed by:
Teresa Marie Bock, LLC,
RE/MAX REALTY PLUS
Bought with:
Brittany Molinaro, 3481070
ADVANCED ALL SERVICE/ SEBRING
Source: HFMLS,MLS#: 309535Originating MLS: Heartland Association Of Realtors
Facts & features
Interior
Bedrooms & bathrooms
- Bedrooms: 3
- Bathrooms: 2
- Full bathrooms: 2
Bedroom 1
- Dimensions: 14 x 14
Bedroom 2
- Dimensions: 10 x 13
Bedroom 3
- Dimensions: 10 x 12
Bathroom 1
- Dimensions: 8 x 8
Bathroom 2
- Dimensions: 8 x 5
Other
- Dimensions: 12 x 10
Dining room
- Dimensions: 10 x 11
Family room
- Dimensions: 24 x 12
Garage
- Dimensions: 24 x 21
Kitchen
- Dimensions: 12 x 12
Living room
- Dimensions: 13 x 18
Porch
- Dimensions: 12 x 18
Porch
- Dimensions: 6 x 7
Heating
- Central, Electric
Cooling
- Central Air, Electric
Appliances
- Included: Dryer, Dishwasher, Electric Water Heater, Disposal, Microwave, Oven, Range, Refrigerator, Washer
Features
- Ceiling Fan(s), Cathedral Ceiling(s), High Ceilings, Partially Furnished, Cable TV, Vaulted Ceiling(s), Window Treatments
- Flooring: Carpet, Laminate, Simulated Wood, Vinyl
- Windows: Insulated Windows, Other, See Remarks, Blinds
Interior area
- Total structure area: 2,478
- Total interior livable area: 1,716 sqft
Property
Parking
- Parking features: Garage, Garage Door Opener
- Garage spaces: 2
Features
- Levels: One
- Stories: 1
- Patio & porch: Rear Porch, Enclosed, Front Porch, Open
- Exterior features: Sprinkler/Irrigation, Shed, Workshop
- Pool features: None
- Frontage length: 88
Lot
- Size: 0.25 Acres
Details
- Additional parcels included: ,,
- Parcel number: C02352808100000080
- Zoning description: R3
- Special conditions: None
Construction
Type & style
- Home type: SingleFamily
- Architectural style: One Story
- Property subtype: Single Family Residence
Materials
- Block, Concrete, Stucco
- Roof: Shingle
Condition
- Resale
- Year built: 1997
Utilities & green energy
- Sewer: None, Septic Tank
- Water: Public
- Utilities for property: Cable Available, Sewer Not Available
Community & neighborhood
Community
- Community features: None
Location
- Region: Sebring
Other
Other facts
- Listing agreement: Exclusive Right To Sell
- Listing terms: Cash,Conventional
- Road surface type: Paved
Price history
| Date | Event | Price |
|---|---|---|
| 6/3/2025 | Sold | $280,000-1.8%$163/sqft |
Source: Public Record Report a problem | ||
| 5/15/2025 | Pending sale | $284,999$166/sqft |
Source: HFMLS #309535 Report a problem | ||
| 4/24/2025 | Listed for sale | $284,999$166/sqft |
Source: HFMLS #309535 Report a problem | ||
| 4/21/2025 | Pending sale | $284,999$166/sqft |
Source: HFMLS #309535 Report a problem | ||
| 4/9/2025 | Listed for sale | $284,999$166/sqft |
Source: HFMLS #309535 Report a problem | ||
Public tax history
| Year | Property taxes | Tax assessment |
|---|---|---|
| 2024 | $3,262 +258.5% | $219,578 +130.7% |
| 2023 | $910 -2.5% | $95,185 +3% |
| 2022 | $934 +1.2% | $92,413 +3% |
Find assessor info on the county website
Neighborhood: 33875
Nearby schools
GreatSchools rating
- 6/10Woodlawn Elementary SchoolGrades: PK-5Distance: 4 mi
- 5/10Sebring Middle SchoolGrades: 6-8Distance: 3.9 mi
- 3/10Sebring High SchoolGrades: PK,9-12Distance: 3.8 mi
Schools provided by the listing agent
- Elementary: Woodlawn Elementary
- Middle: Sebring Middle
- High: Sebring High
Source: HFMLS. This data may not be complete. We recommend contacting the local school district to confirm school assignments for this home.
Get pre-qualified for a loan
At Zillow Home Loans, we can pre-qualify you in as little as 5 minutes with no impact to your credit score.An equal housing lender. NMLS #10287.



