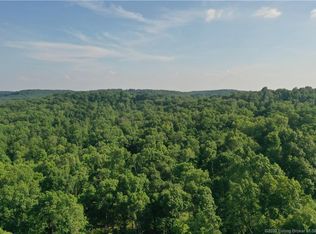Closed
$350,000
3911 Kings Ridge Rd, Mitchell, IN 47446
3beds
2,892sqft
Single Family Residence
Built in 1986
11.72 Acres Lot
$353,500 Zestimate®
$--/sqft
$2,458 Estimated rent
Home value
$353,500
$336,000 - $371,000
$2,458/mo
Zestimate® history
Loading...
Owner options
Explore your selling options
What's special
Discover privacy and modern living in this meticulously designed 3 bedroom, 3 bath home nestled on 11.72 pristine acres in Mitchell. Surrounded by untouched woodlands, this property offers a rare opportunity to embrace nature without sacrificing comfort. Landscaping & the mature tree canopy places you in a State Park atmosphere. A 20 x 32 detached garage/pole barn & a 32 x 24 barn that would be great for a mini farm. Ideally situated between Bedford & Mitchell. Relax and drink your morning coffee overlooking this beautiful acreage.
Zillow last checked: 8 hours ago
Listing updated: November 24, 2025 at 01:14pm
Listed by:
Vicki S Cooper Cell:812-653-0500,
RE/MAX Acclaimed Properties
Bought with:
BLOOM NonMember
NonMember BL
Source: IRMLS,MLS#: 202527288
Facts & features
Interior
Bedrooms & bathrooms
- Bedrooms: 3
- Bathrooms: 3
- Full bathrooms: 3
- Main level bedrooms: 1
Bedroom 1
- Level: Upper
Bedroom 2
- Level: Upper
Dining room
- Level: Main
- Area: 120
- Dimensions: 12 x 10
Family room
- Level: Main
- Area: 228
- Dimensions: 12 x 19
Kitchen
- Level: Main
- Area: 112
- Dimensions: 14 x 8
Living room
- Level: Main
- Area: 405
- Dimensions: 27 x 15
Heating
- Natural Gas
Cooling
- Central Air
Appliances
- Included: Dishwasher, Microwave, Refrigerator, Washer, Electric Cooktop, Dryer-Electric, Exhaust Fan, Oven-Built-In, Electric Water Heater
- Laundry: Electric Dryer Hookup, Washer Hookup
Features
- Bookcases, Ceiling-9+, Cathedral Ceiling(s), Ceiling Fan(s), Beamed Ceilings, Walk-In Closet(s), Laminate Counters, Open Floorplan, Stand Up Shower, Tub/Shower Combination, Custom Cabinetry
- Flooring: Carpet, Laminate, Vinyl, Ceramic Tile
- Basement: Crawl Space,Block
- Number of fireplaces: 2
- Fireplace features: Two, Wood Burning Stove
Interior area
- Total structure area: 2,892
- Total interior livable area: 2,892 sqft
- Finished area above ground: 2,892
- Finished area below ground: 0
Property
Parking
- Total spaces: 2
- Parking features: Detached, Garage Utilities, Gravel
- Garage spaces: 2
- Has uncovered spaces: Yes
Features
- Levels: One and One Half
- Stories: 1
- Patio & porch: Deck, Porch Covered
- Fencing: Woven Wire
Lot
- Size: 11.72 Acres
- Features: 10-14.999, Wooded, Rural, Landscaped
Details
- Additional structures: Barn
- Additional parcels included: 4712-23-200-047.000-013
- Parcel number: 471223200024.000013
Construction
Type & style
- Home type: SingleFamily
- Architectural style: Contemporary
- Property subtype: Single Family Residence
Materials
- Shingle Siding, Vinyl Siding
- Roof: Asphalt,Shingle
Condition
- New construction: No
- Year built: 1986
Utilities & green energy
- Electric: REMC
- Gas: None
- Sewer: Septic Tank
- Water: Well
Community & neighborhood
Security
- Security features: Smoke Detector(s)
Community
- Community features: None
Location
- Region: Mitchell
- Subdivision: None
Other
Other facts
- Listing terms: Cash,Conventional,FHA,VA Loan
Price history
| Date | Event | Price |
|---|---|---|
| 11/24/2025 | Sold | $350,000 |
Source: | ||
| 10/13/2025 | Price change | $350,000-7.9% |
Source: | ||
| 8/27/2025 | Price change | $379,900-5% |
Source: | ||
| 7/14/2025 | Listed for sale | $399,900 |
Source: | ||
| 7/11/2025 | Listing removed | $399,900 |
Source: | ||
Public tax history
| Year | Property taxes | Tax assessment |
|---|---|---|
| 2024 | $1,251 +17.9% | $166,400 +5.7% |
| 2023 | $1,061 +4.2% | $157,500 +5.1% |
| 2022 | $1,018 +3.1% | $149,800 +12.5% |
Find assessor info on the county website
Neighborhood: 47446
Nearby schools
GreatSchools rating
- NAHatfield Elementary SchoolGrades: PK-2Distance: 6.5 mi
- 6/10Mitchell Jr High SchoolGrades: 6-8Distance: 7.2 mi
- 3/10Mitchell High SchoolGrades: 9-12Distance: 7.2 mi
Schools provided by the listing agent
- Elementary: Burris/Hatfield
- Middle: Mitchell
- High: Mitchell
- District: Mitchell Community Schools
Source: IRMLS. This data may not be complete. We recommend contacting the local school district to confirm school assignments for this home.
Get pre-qualified for a loan
At Zillow Home Loans, we can pre-qualify you in as little as 5 minutes with no impact to your credit score.An equal housing lender. NMLS #10287.
