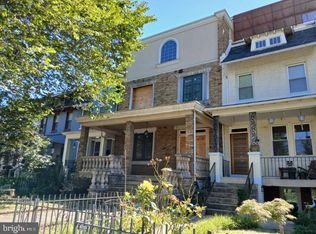Sold for $750,000 on 05/12/23
$750,000
3911 Kansas Ave NW UNIT 1, Washington, DC 20011
3beds
1,868sqft
Condominium
Built in 1913
-- sqft lot
$762,000 Zestimate®
$401/sqft
$4,322 Estimated rent
Home value
$762,000
$716,000 - $815,000
$4,322/mo
Zestimate® history
Loading...
Owner options
Explore your selling options
What's special
This is absolutely one of the most BEAUTIFUL BOUTIQUE condos in DC! From the moment you walk through the front door, you know you've found something SPECIAL!! The OPEN ELEGANT CONTEMPORARY floor plan features STUNNING WALNUT hardwood floors, recessed and designer light fixtures throughout and a main level bedroom suite. The TOP OF THE LINE VIKING GOURMET kitchen features European inspires cabinets and white quartz countertop. The SPA LIKE baths will take your breath away!! Chandeliers convey. Lush outdoor patios and decks with spiral staircase and parking! Walk Score of 96!! This home has everything you hoped for and so much more!!
Zillow last checked: 8 hours ago
Listing updated: January 31, 2024 at 04:10pm
Listed by:
Ray Gernhart 703-855-6384,
RE/MAX Executives
Bought with:
Alan Chargin, 5003971
Keller Williams Capital Properties
Source: Bright MLS,MLS#: DCDC2089762
Facts & features
Interior
Bedrooms & bathrooms
- Bedrooms: 3
- Bathrooms: 3
- Full bathrooms: 3
- Main level bathrooms: 1
- Main level bedrooms: 1
Basement
- Area: 0
Heating
- Central, Electric
Cooling
- Central Air, Electric
Appliances
- Included: Dishwasher, Disposal, Oven/Range - Gas, Range Hood, Refrigerator, Microwave, Washer/Dryer Stacked, Electric Water Heater
- Laundry: Washer In Unit, Dryer In Unit, In Unit
Features
- Kitchen - Gourmet, Combination Kitchen/Dining, Primary Bath(s), Open Floorplan, Combination Dining/Living, Dining Area, Entry Level Bedroom, Kitchen Island, Recessed Lighting, Bathroom - Stall Shower, Upgraded Countertops, Walk-In Closet(s)
- Flooring: Ceramic Tile, Hardwood, Wood
- Windows: Double Pane Windows, Window Treatments
- Has basement: No
- Has fireplace: No
Interior area
- Total structure area: 1,868
- Total interior livable area: 1,868 sqft
- Finished area above ground: 1,868
- Finished area below ground: 0
Property
Parking
- Parking features: Driveway, Assigned, Off Street
- Has uncovered spaces: Yes
- Details: Assigned Parking
Accessibility
- Accessibility features: Accessible Entrance
Features
- Levels: Two
- Stories: 2
- Patio & porch: Brick, Deck, Porch
- Exterior features: Balcony
- Pool features: None
- Fencing: Decorative,Back Yard
Lot
- Features: Landscaped, Rear Yard, Front Yard, Urban Land-Sassafras-Chillum
Details
- Additional structures: Above Grade, Below Grade
- Parcel number: 2906//2060
- Zoning: UNKNOWN
- Special conditions: Standard
Construction
Type & style
- Home type: Condo
- Architectural style: Contemporary
- Property subtype: Condominium
- Attached to another structure: Yes
Materials
- Combination, Brick
- Foundation: Other
Condition
- Excellent
- New construction: No
- Year built: 1913
- Major remodel year: 2017
Utilities & green energy
- Sewer: Public Septic
- Water: Public
Community & neighborhood
Security
- Security features: Main Entrance Lock
Location
- Region: Washington
- Subdivision: Columbia Heights
HOA & financial
Other fees
- Condo and coop fee: $250 monthly
Other
Other facts
- Listing agreement: Exclusive Right To Sell
- Ownership: Condominium
Price history
| Date | Event | Price |
|---|---|---|
| 5/12/2023 | Sold | $750,000$401/sqft |
Source: | ||
| 4/8/2023 | Contingent | $750,000$401/sqft |
Source: | ||
| 3/28/2023 | Listed for sale | $750,000-5.7%$401/sqft |
Source: | ||
| 3/28/2023 | Listing removed | $795,000$426/sqft |
Source: | ||
| 3/9/2023 | Price change | $795,000-3.6%$426/sqft |
Source: | ||
Public tax history
| Year | Property taxes | Tax assessment |
|---|---|---|
| 2025 | $7,217 +0.5% | $864,670 +0.5% |
| 2024 | $7,182 +12.7% | $860,160 +1.4% |
| 2023 | $6,371 +8.5% | $848,180 +8.3% |
Find assessor info on the county website
Neighborhood: Sixteenth Street Heights
Nearby schools
GreatSchools rating
- 8/10Powell Elementary SchoolGrades: PK-5Distance: 0.3 mi
- 6/10MacFarland Middle SchoolGrades: 6-8Distance: 0.3 mi
- 4/10Roosevelt High School @ MacFarlandGrades: 9-12Distance: 0.3 mi
Schools provided by the listing agent
- District: District Of Columbia Public Schools
Source: Bright MLS. This data may not be complete. We recommend contacting the local school district to confirm school assignments for this home.

Get pre-qualified for a loan
At Zillow Home Loans, we can pre-qualify you in as little as 5 minutes with no impact to your credit score.An equal housing lender. NMLS #10287.
Sell for more on Zillow
Get a free Zillow Showcase℠ listing and you could sell for .
$762,000
2% more+ $15,240
With Zillow Showcase(estimated)
$777,240