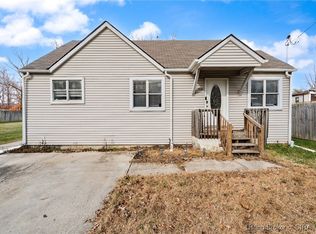Sold for $319,900
$319,900
3911 Kamer Miller Road, New Albany, IN 47150
3beds
1,468sqft
Single Family Residence
Built in 2023
0.28 Acres Lot
$320,500 Zestimate®
$218/sqft
$2,022 Estimated rent
Home value
$320,500
$304,000 - $337,000
$2,022/mo
Zestimate® history
Loading...
Owner options
Explore your selling options
What's special
***OPEN HOUSE-Sunday, July 9th from 2-4 PM***This BRAND NEW, Abigail floor plan home features split bedroom layout and open concept. Beautiful Hardie board and stone exterior with covered rear deck on .27 acre lot with private back yard. The beauty of the outside is matched by the detail and modern amenities inside. Inviting and bright with tons of natural light. The kitchen stands out with gorgeous granite countertops, tile backsplash, Kraus faucet and under cabinet lighting. You'll also notice eye catching details like wainscoting and and crown molding. The owner suite has extra touches like a tray ceiling and master bathroom with double vanity and cultured marble walk-in shower. The 2 car garage even offers a universal electric car charger. No detail was overlooked and you don't want to miss your chance to see it! Schedule your showing today!
Zillow last checked: 8 hours ago
Listing updated: August 18, 2023 at 12:17pm
Listed by:
Chris Hogue,
Lopp Real Estate Brokers
Bought with:
OUTSIDE AGENT
OUTSIDE COMPANY
Source: SIRA,MLS#: 202307537 Originating MLS: Southern Indiana REALTORS Association
Originating MLS: Southern Indiana REALTORS Association
Facts & features
Interior
Bedrooms & bathrooms
- Bedrooms: 3
- Bathrooms: 2
- Full bathrooms: 2
Bedroom
- Description: Flooring: Luxury Vinyl Plank
- Level: First
- Dimensions: 11 x 13.6
Bedroom
- Description: Flooring: Luxury Vinyl Plank
- Level: First
- Dimensions: 11 x 12.6
Primary bathroom
- Description: Flooring: Luxury Vinyl Plank
- Level: First
- Dimensions: 14 x 13.6
Family room
- Description: Flooring: Luxury Vinyl Plank
- Level: First
- Dimensions: 17.6 x 17
Other
- Description: Flooring: Luxury Vinyl Plank
- Level: First
- Dimensions: 8.10 x 7.3
Other
- Description: master bath with 8.9 by 5.7 walk-in closet,Flooring: Luxury Vinyl Plank
- Level: First
- Dimensions: 10.6 x 5.6
Kitchen
- Description: Flooring: Luxury Vinyl Plank
- Level: First
- Dimensions: 13.6 x 17.6
Heating
- Heat Pump
Cooling
- Central Air
Appliances
- Included: Dishwasher, Disposal, Microwave, Oven, Range
- Laundry: Main Level, Laundry Room
Features
- Breakfast Bar, Bath in Primary Bedroom, Main Level Primary, Open Floorplan, Pantry, Split Bedrooms, Cable TV, Vaulted Ceiling(s), Walk-In Closet(s)
- Windows: Thermal Windows
- Has basement: No
- Has fireplace: No
Interior area
- Total structure area: 1,468
- Total interior livable area: 1,468 sqft
- Finished area above ground: 1,468
- Finished area below ground: 0
Property
Parking
- Total spaces: 2
- Parking features: Attached, Garage Faces Front, Garage
- Attached garage spaces: 2
- Has uncovered spaces: Yes
- Details: Off Street
Features
- Levels: One
- Stories: 1
- Patio & porch: Covered, Deck, Porch
- Exterior features: Deck, Paved Driveway, Porch
Lot
- Size: 0.28 Acres
Details
- Parcel number: 0052540117
- Zoning: Residential
- Zoning description: Residential
Construction
Type & style
- Home type: SingleFamily
- Architectural style: One Story
- Property subtype: Single Family Residence
Materials
- Hardboard, Stone, Frame
- Foundation: Poured
Condition
- Resale
- New construction: Yes
- Year built: 2023
Details
- Builder model: Abigail
- Builder name: Home Sweet Home Builder LLC
Utilities & green energy
- Sewer: Public Sewer
- Water: Connected, Public
Community & neighborhood
Location
- Region: New Albany
Other
Other facts
- Listing terms: Cash,Conventional,FHA,Other,VA Loan
Price history
| Date | Event | Price |
|---|---|---|
| 8/17/2023 | Sold | $319,900$218/sqft |
Source: | ||
| 7/17/2023 | Pending sale | $319,900$218/sqft |
Source: | ||
| 7/6/2023 | Price change | $319,900-3%$218/sqft |
Source: | ||
| 6/13/2023 | Price change | $329,900-1.5%$225/sqft |
Source: | ||
| 5/11/2023 | Listed for sale | $335,000+998.4%$228/sqft |
Source: | ||
Public tax history
| Year | Property taxes | Tax assessment |
|---|---|---|
| 2024 | $1,758 +351.7% | $272,200 +12.2% |
| 2023 | $389 -2.8% | $242,600 +870.4% |
| 2022 | $400 +2.4% | $25,000 |
Find assessor info on the county website
Neighborhood: 47150
Nearby schools
GreatSchools rating
- 7/10Grant Line SchoolGrades: PK-4Distance: 0.7 mi
- 5/10Nathaniel Scribner Middle SchoolGrades: 5-8Distance: 4.9 mi
- 7/10New Albany Senior High SchoolGrades: 9-12Distance: 3.8 mi

Get pre-qualified for a loan
At Zillow Home Loans, we can pre-qualify you in as little as 5 minutes with no impact to your credit score.An equal housing lender. NMLS #10287.
