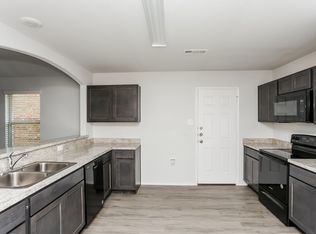The Blakeford Plan is a popular one-story home featuring 3 bedrooms and 2 bathrooms. The open-concept layout brings together the living and dining areas for a spacious main living space. The primary suite is set at the back of the home and includes a walk-in closet and private bathroom. The two additional bedrooms are located on the opposite side with convenient access to the second full bath. A walk-in pantry and two additional hallway closets provide added storage throughout. Features include wood-grain vinyl plank flooring, a two-car attached garage, fenced backyard, and sprinkler system. All homes are SimplyMaintained for a $100 monthly fee that includes front and back yard lawn care and exterior pest control.
Christian Meadows is a quiet, family-friendly neighborhood in Ennis, TX, with easy access to Highway 287 for convenient commuting. The community is part of the Ennis Independent School District, offering excellent schools nearby. Residents enjoy local shopping and dining, with Bluebonnet Park just a short drive away, perfect for outdoor activities and relaxation. Christian Meadows offers a peaceful suburban lifestyle with convenient access to local attractions and amenities.
House for rent
$1,815/mo
3911 Job Dr, Ennis, TX 75119
3beds
1,407sqft
Price may not include required fees and charges.
Single family residence
Available Mon Sep 1 2025
Cats, dogs OK
Air conditioner
-- Laundry
-- Parking
-- Heating
What's special
Two-car attached garageWood-grain vinyl plank flooringFenced backyardWalk-in pantrySprinkler systemOpen-concept layoutSpacious main living space
- 11 days
- on Zillow |
- -- |
- -- |
Travel times
Looking to buy when your lease ends?
Consider a first-time homebuyer savings account designed to grow your down payment with up to a 6% match & 4.15% APY.
Facts & features
Interior
Bedrooms & bathrooms
- Bedrooms: 3
- Bathrooms: 2
- Full bathrooms: 2
Cooling
- Air Conditioner
Appliances
- Included: Dishwasher
Features
- Walk In Closet
- Flooring: Linoleum/Vinyl
- Windows: Window Coverings
Interior area
- Total interior livable area: 1,407 sqft
Property
Parking
- Details: Contact manager
Features
- Exterior features: Exterior Type: Conventional, Lawn, PetsAllowed, Sprinkler System, Stove/Range, Walk In Closet
Details
- Parcel number: 25297691001600103
Construction
Type & style
- Home type: SingleFamily
- Property subtype: Single Family Residence
Community & HOA
Location
- Region: Ennis
Financial & listing details
- Lease term: 12 months, 13 months, 14 months, 15 months, 16 months, 17 months, 18 months
Price history
| Date | Event | Price |
|---|---|---|
| 7/2/2025 | Listed for rent | $1,815+3.7%$1/sqft |
Source: Zillow Rentals | ||
| 2/15/2023 | Listing removed | -- |
Source: Zillow Rentals | ||
| 1/24/2023 | Listed for rent | $1,750$1/sqft |
Source: Zillow Rentals | ||
![[object Object]](https://photos.zillowstatic.com/fp/0553132225b3bea6399df2657386e12f-p_i.jpg)
