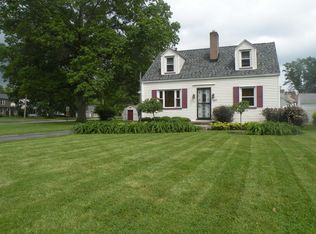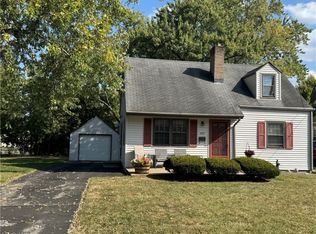Sold for $163,000 on 05/30/25
$163,000
3911 Hopkins Rd, Youngstown, OH 44511
3beds
--sqft
Single Family Residence
Built in 1950
7,492.32 Square Feet Lot
$168,100 Zestimate®
$--/sqft
$1,252 Estimated rent
Home value
$168,100
$160,000 - $177,000
$1,252/mo
Zestimate® history
Loading...
Owner options
Explore your selling options
What's special
Find beauty and charm, all rolled into an attractive, move-in-ready package with this gorgeous Boardman Cape Cod! Prominently sat on a lovely corner lot, the residence is quickly showcased to take in its tidy exterior that includes multiple covered entryways, side street driveway access and a detached two car garage with a nearby interior courtyard that runs along the partially fenced property line. Throught the main entrance, a welcoming living room offers its towering brick mantle with inset fireplace, handsome wood trim work on the staircase and soothing gray and white colors that pair masterfully with the carpeted flooring. Around corner, a striking kitchen bestows stylish tile work and stainless appliances with matching accents on the far counter, doubling as bar top seating for easy dining. The accompanying great room is window-lined for plenty of natural light. A pair of spacious first floor bedrooms accompany a charming full bath and its checkered tub and shower. Upstairs, a third bedroom delights with a large footprint and plenty of warm woodwork. Laundry, utilities, additional bath and storage can be located at the basement level. New HVAC and newer kitchen appliances. 1 year home warranty included.
Zillow last checked: 8 hours ago
Listing updated: June 03, 2025 at 09:03am
Listing Provided by:
Lisa A Mariani lisa.mariani@brokerssold.com330-881-3327,
Brokers Realty Group
Bought with:
Annette M DePalmo, 368580
CENTURY 21 Lakeside Realty
Source: MLS Now,MLS#: 5110644 Originating MLS: Youngstown Columbiana Association of REALTORS
Originating MLS: Youngstown Columbiana Association of REALTORS
Facts & features
Interior
Bedrooms & bathrooms
- Bedrooms: 3
- Bathrooms: 2
- Full bathrooms: 1
- 1/2 bathrooms: 1
- Main level bathrooms: 1
- Main level bedrooms: 2
Primary bedroom
- Level: First
- Dimensions: 12 x 12
Bedroom
- Level: First
- Dimensions: 11 x 11
Bedroom
- Level: Second
- Dimensions: 14 x 15
Family room
- Level: First
- Dimensions: 20 x 12
Kitchen
- Level: First
- Dimensions: 12 x 13
Living room
- Level: First
- Dimensions: 12 x 17
Heating
- Forced Air
Cooling
- Central Air, Gas
Appliances
- Included: Dryer, Range, Refrigerator, Washer
Features
- Basement: Full
- Number of fireplaces: 1
Property
Parking
- Total spaces: 2
- Parking features: Driveway, Detached, Garage
- Garage spaces: 2
Features
- Levels: One and One Half
Lot
- Size: 7,492 sqft
Details
- Parcel number: 290730279.000
Construction
Type & style
- Home type: SingleFamily
- Architectural style: Cape Cod
- Property subtype: Single Family Residence
Materials
- Vinyl Siding
- Roof: Asphalt,Fiberglass
Condition
- Year built: 1950
Details
- Warranty included: Yes
Utilities & green energy
- Sewer: Public Sewer
- Water: Public
Community & neighborhood
Location
- Region: Youngstown
Other
Other facts
- Listing terms: Cash,Conventional,FHA,VA Loan
Price history
| Date | Event | Price |
|---|---|---|
| 5/30/2025 | Sold | $163,000-1.2% |
Source: | ||
| 4/15/2025 | Contingent | $165,000 |
Source: | ||
| 3/30/2025 | Listed for sale | $165,000+73.9% |
Source: | ||
| 9/25/2006 | Sold | $94,900+86.1% |
Source: MLS Now #1401053 Report a problem | ||
| 3/28/1996 | Sold | $51,000 |
Source: Public Record Report a problem | ||
Public tax history
| Year | Property taxes | Tax assessment |
|---|---|---|
| 2024 | $2,145 -0.6% | $41,700 -2% |
| 2023 | $2,158 +6% | $42,530 +38.8% |
| 2022 | $2,035 -0.1% | $30,640 |
Find assessor info on the county website
Neighborhood: 44511
Nearby schools
GreatSchools rating
- 10/10West Boulevard Elementary SchoolGrades: K-3Distance: 1.9 mi
- 7/10Boardman Glenwood Middle SchoolGrades: 7-8Distance: 3.4 mi
- 6/10Boardman High SchoolGrades: 9-12Distance: 3.6 mi
Schools provided by the listing agent
- District: Boardman LSD - 5002
Source: MLS Now. This data may not be complete. We recommend contacting the local school district to confirm school assignments for this home.

Get pre-qualified for a loan
At Zillow Home Loans, we can pre-qualify you in as little as 5 minutes with no impact to your credit score.An equal housing lender. NMLS #10287.
Sell for more on Zillow
Get a free Zillow Showcase℠ listing and you could sell for .
$168,100
2% more+ $3,362
With Zillow Showcase(estimated)
$171,462
