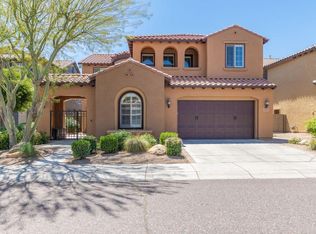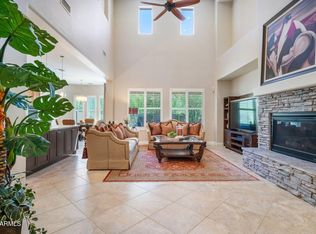Stunning move in ready home in Fireside at Desert Ridge. Amazing architectural design with upgrades at every turn! Soothing color palette, wood and tile flooring, soaring ceilings, stone fireplace, and decorative niches make for a home like feel. Entertain in the gourmet chef''s kitchen with stainless steel appliances, double wall ovens, an abundance of custom cabinets and counter tops, center island, pantry and a dining area separate from the formal dining room. Grand staircase with handsome wood and wrought iron railing leads to a large loft and spacious bedrooms. The master suite is complete with a walk in closet, luxurious spa like bath, and an exit to the balcony for spectacular views. Serene backyard has a covered patio & lush green grass. See it today!
This property is off market, which means it's not currently listed for sale or rent on Zillow. This may be different from what's available on other websites or public sources.

