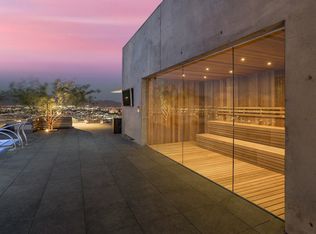Luxury Townhome at Desert Ridge! Beautiful 3 bed, 2.5 bath townhome in a gated community with a clubhouse, community pool, tennis courts, gym, walking trails and so much more. Prime location near Loop 101, Desert Ridge Marketplace, Kierland, Scottsdale Quarter & City North. Beautiful kitchen with upgraded wood cabinets, granite counters with a bar for seating, stainless steel appliances, gas cooktop, built in oven, & a walk in pantry. Kitchen seamlessly connects to the dining room where custom sliding barn doors add not only character but function. The great room offers an abundance of light and an electric fireplace. Pretty wrought iron railing leads to a loft, 3 bedrooms, full sized bath, and a serene primary suite with spa-like bath, featuring dual sinks, soaking tub and oversized shower and large walk-in closet. This townhome comes with an attached 2 car garage. Don't miss this exceptional rental!
Townhouse for rent
$3,100/mo
3911 E Cat Balue Dr, Phoenix, AZ 85050
3beds
1,941sqft
Price may not include required fees and charges.
Townhouse
Available now
-- Pets
Ceiling fan
In unit laundry
2 Parking spaces parking
Fireplace
What's special
Electric fireplaceTennis courtsSerene primary suiteGas cooktopBuilt in ovenWalk in pantryAbundance of light
- 15 days
- on Zillow |
- -- |
- -- |
Travel times
Start saving for your dream home
Consider a first time home buyer savings account designed to grow your down payment with up to a 6% match & 4.15% APY.
Facts & features
Interior
Bedrooms & bathrooms
- Bedrooms: 3
- Bathrooms: 3
- Full bathrooms: 2
- 1/2 bathrooms: 1
Heating
- Fireplace
Cooling
- Ceiling Fan
Appliances
- Included: Oven, Stove
- Laundry: In Unit, Inside
Features
- 9+ Flat Ceilings, Breakfast Bar, Ceiling Fan(s), Double Vanity, Eat-in Kitchen, Full Bth Master Bdrm, Granite Counters, Pantry, Separate Shwr & Tub, Upstairs, Walk In Closet
- Flooring: Laminate
- Has fireplace: Yes
Interior area
- Total interior livable area: 1,941 sqft
Property
Parking
- Total spaces: 2
- Parking features: Covered
- Details: Contact manager
Features
- Stories: 2
- Exterior features: Contact manager
Details
- Parcel number: 21238924
Construction
Type & style
- Home type: Townhouse
- Property subtype: Townhouse
Materials
- Roof: Tile
Condition
- Year built: 2008
Community & HOA
Community
- Features: Clubhouse, Fitness Center, Pool, Tennis Court(s)
- Security: Gated Community
HOA
- Amenities included: Fitness Center, Pool, Tennis Court(s)
Location
- Region: Phoenix
Financial & listing details
- Lease term: Contact For Details
Price history
| Date | Event | Price |
|---|---|---|
| 6/13/2025 | Price change | $3,100-8.8%$2/sqft |
Source: ARMLS #6873887 | ||
| 5/31/2025 | Listed for rent | $3,400$2/sqft |
Source: ARMLS #6873887 | ||
| 7/29/2019 | Sold | $400,000-2.4%$206/sqft |
Source: | ||
| 7/6/2019 | Pending sale | $410,000$211/sqft |
Source: RE/MAX Fine Properties #5941824 | ||
| 6/19/2019 | Listed for sale | $410,000+25%$211/sqft |
Source: RE/MAX Fine Properties #5941824 | ||
![[object Object]](https://photos.zillowstatic.com/fp/daddd790b8061ba3f9a604fba76f8d90-p_i.jpg)
